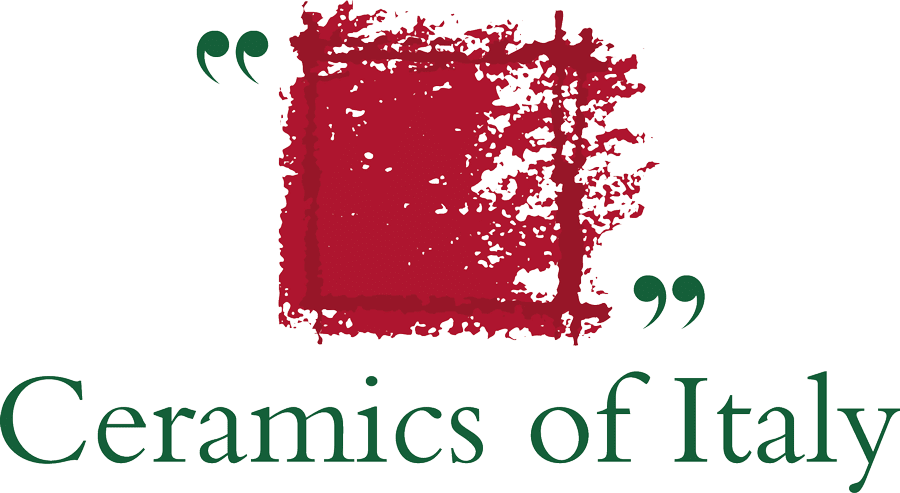Like a white boomerang entangled in the greenery of the Lombardy shore of Lake Garda, this villa has an open, elongated shape with a glass window running all the way along the front facing the lake, emphasising the osmotic relationship between exterior and interior that was one of the keystones of the architectural design project. “The goal of this project was to promote interaction between architecture and nature while doing justice to the sheer beauty of the landscape around Lake Garda,” says Piero Boffa, founder of the well-known practice Boffa Petrone & Partners, which conceived the project and developed it with the assistance of Studio Fezzardi. “We attempted to integrate the villa as far as possible into the terraced slope leading down to the lake, making best use of the site layout and hillside morphology while preserving the existing volumes and the view. In particular, its decentralised position in relation to the trapezoidal plot was designed to create a more spacious and usable outdoor area, complete with a large swimming pool and sunbathing area.”
The building stands on three levels and is isolated at the rear by a continuous white wall interrupted by angled slits of light. The ground-floor living space is seamlessly connected to the pool area and garden. The access driveway, turning forecourt and underground garages are located on the lower level, while a third rooftop level opens onto a flat terrace, providing a unique vantage point for looking out over the Sirmione peninsula and the Veronese shore of Lake Garda. The layout of the interior, devised by interior designer Kristina Pulaeva in collaboration with Elio Sereno Home, stands out for its use of contrasts and geometries to create a sophisticated yet dynamic atmosphere and above all a high level of comfort. The spectacular landscape is framed by large, full-height windows, becoming a decorative feature of the home. The lighting and colours are inspired by the Mediterranean palette typical of the Lake Garda region, while the chosen materials emphasise natural elements such as wood and marble, alternating with industrial-inspired metals for the furnishings, the staircase and several notable artworks. “Emerald is a precious stone that evokes elegance, perfection and sophistication, qualities we took as references for the furnishing of the eponymous villa,” Kristina Pulaeva explains. Amongst the furnishings are several discreetly-placed designer pieces.
The design project placed a strong emphasis on environmental sustainability. The building and its installations use cutting-edge technology to maximise energy efficiency in accordance with CasaClima certification criteria, such as thermal and acoustic insulation. This attention to technical and aesthetic details is reflected in the choice of large Laminam tiles for the floor and wall coverings. The Laminam Ossido collection porcelain panels used for the shower enclosure and bathroom vanity tops stand out for their dynamic and richly varied surface with intense, vibrant shades of copper and metal oxides. The I Naturali collection in colours Diamond Cream Bocciardato and Calacatta Michelangelo was chosen for the swimming pool and decking area in the Laminam 5 thickness and 1×3 metre size. With their resistance to wear, impact, stains, scratching and mould, these panels are ideal for use in harsh environments such as swimming pools and solariums.
The end result is an architectural jewel with a magnificent exterior and interior set perfectly against the magical backdrop of Lake Garda’s emerald waters.





