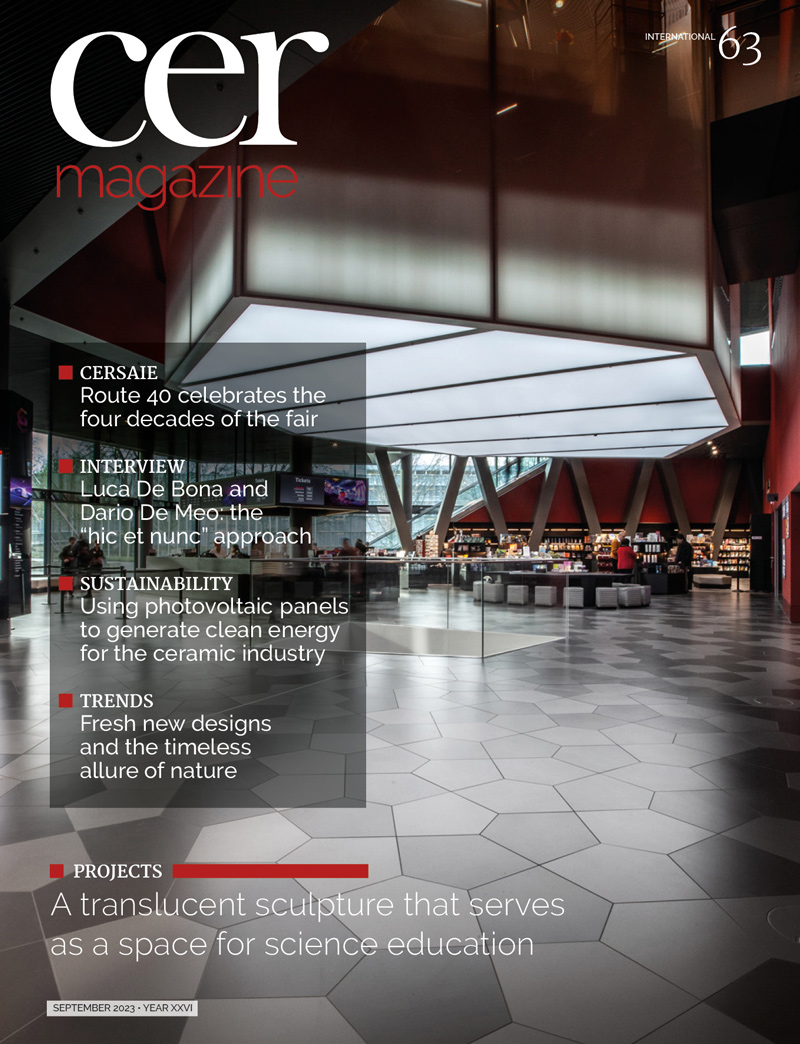Milan’s M4 metro line, identified by the colour blue, is scheduled for completion by the end of 2024 and will connect the Lorenteggio neighbourhood with Linate airport via the city centre. The first section came into operation in late 2022.
It was built for Consorzio M4 (Milan City Council, Hitachi Rail STS, Partecipazioni Italia spa, Webuild Italia spa, ATM and Mermec Ste spa) to a design by Policreo Società di Progettazione srl of Parma. Architect Sergio Beccarelli and engineer Paolo Corchia from the practice worked on the architectural design of seven stations, as well as the associated above-ground facilities and the civil and structural works.
Construction of the line began back in 2005 but was slowed by the Covid-19 pandemic and by replanning and other delays. It follows a route that intersects with the M1 metro line at the San Babila station and the M2 at Sant’Ambrogio. “The M4 line allows for interconnection between several collective transport systems by fluidly meshing overground and underground mobility,” state the designers.
The line follows a 15 km route entirely underground and has a total of 21 above-ground and deep-level stations. It is the second metro line in Milan to adopt fully-automated driverless technology based on a series of tried and tested examples (those in Italy include Turin, Brescia and Rome’s Line C).
M4 will significantly reduce surface traffic and improve the sustainability of urban transport. It is expected to reduce city traffic by 180,000 vehicles per day, resulting in a 75,000-tonne reduction in CO2 emissions. Above-ground work on the line is also being carried out in such a way as to minimise environmental impact during both construction and operation, with efforts to preserve as many trees as possible along the route.
The stations and the above- and below-ground connecting areas were designed with an emphasis on the aesthetic quality of the spaces and user comfort, combining functionality with visual appeal. According to the designers, “ease of movement is ensured by an intuitive and immediately understandable integrated signage system based on the wayfinding concept. We aimed to continue the legacy of Franco Albini and Bob Noorda, who created the initial guidelines for the M1 line. This multidisciplinary design approach was based on principles of environmental psychology, light and sound design, wayfinding and sustainability analysis of compositional and cladding materials.”
The same criteria were used in the selection of materials and finishes, with a preference for healthy, eco-sustainable products with high levels of performance and low maintenance requirements. The chosen ceramic material, porcelain stoneware from Cotto d’Este, is eco-sustainable according to Environmental Product Declaration criteria. This takes into account the entire life cycle of the material, from the manufacturing process (where a portion of residues can be reused by reintroducing them into the manufacturing cycle, in accordance with Circular Economy principles) through to disposal of the material, which can be mechanically crushed and reused without having a significant environmental impact.
The large Cotto d’Este porcelain stoneware slabs were installed on nearly 50,000 square metres of surfaces that required high levels of performance, ease of cleaning and durability, as well as aesthetic qualities capable of withstanding time and wear. The large size (60×120 cm and 60×180 cm) reduces the size of the joints, facilitating mechanical cleaning. The colours were chosen on the basis of a study aimed at facilitating the use of all spaces, both above and below ground.










