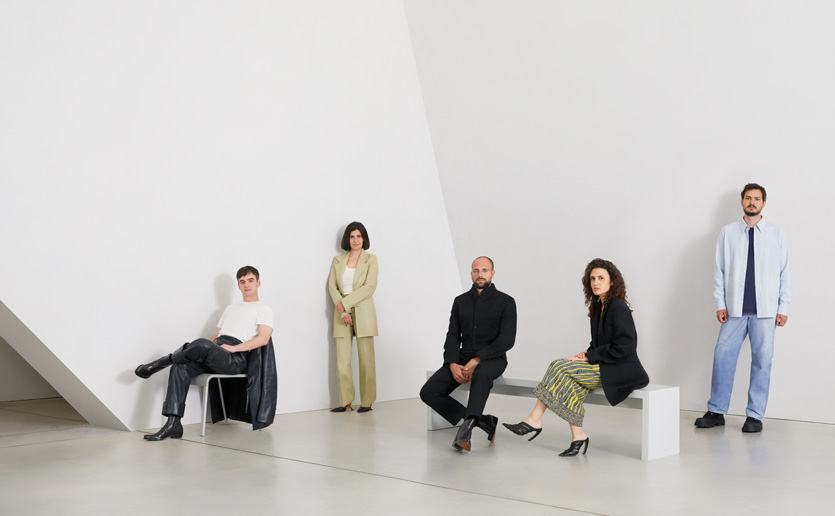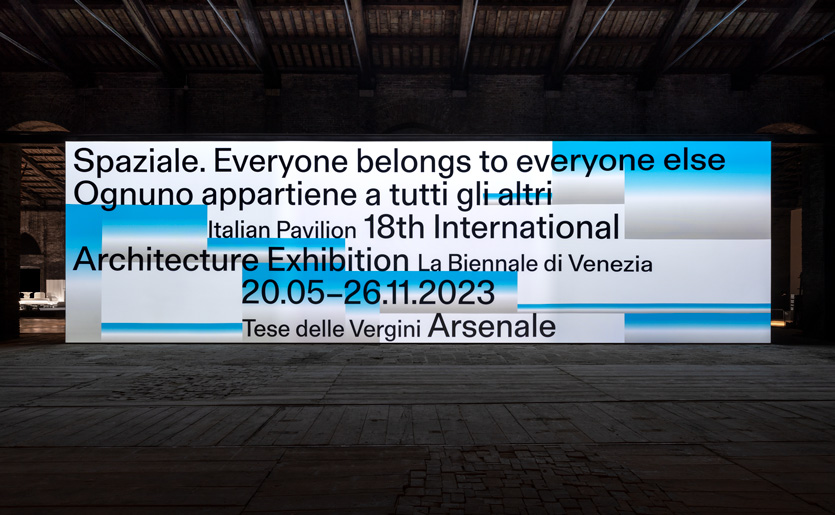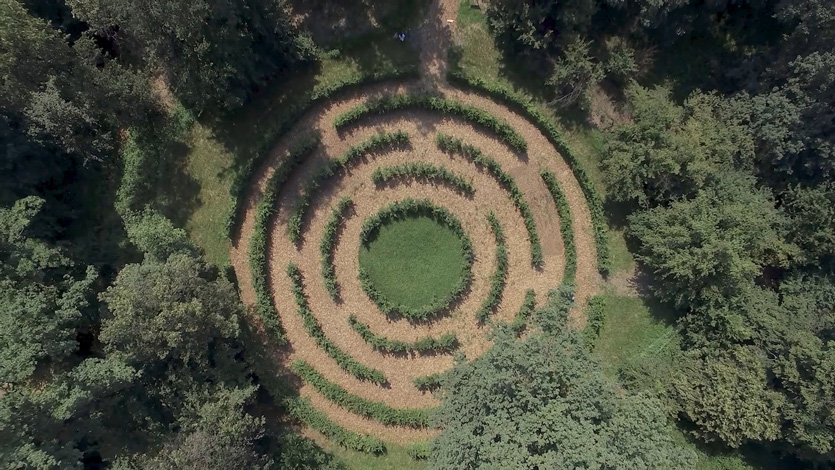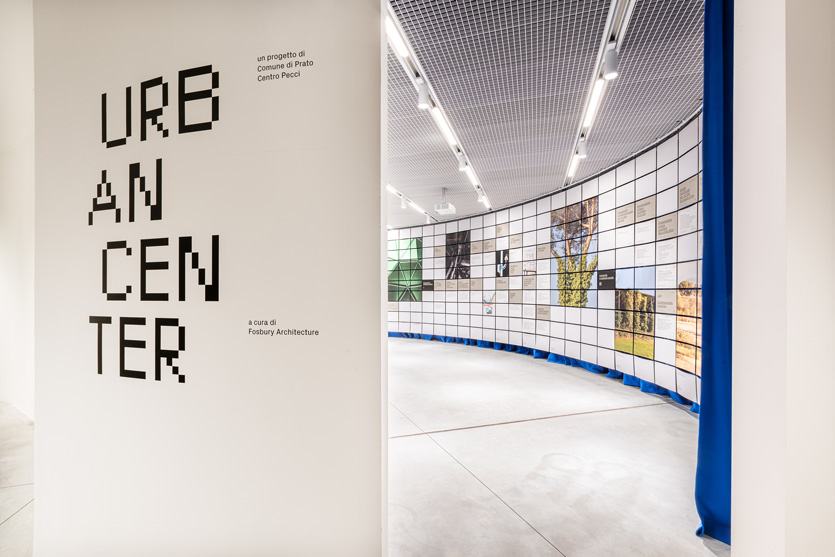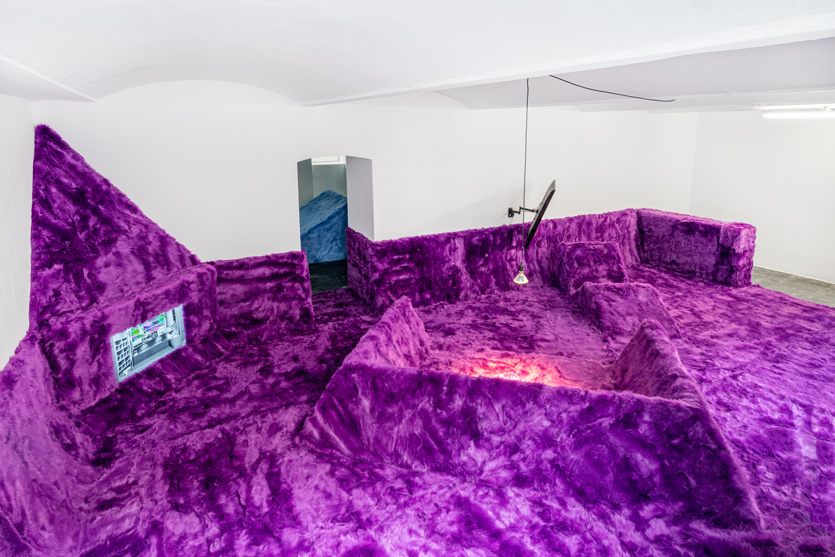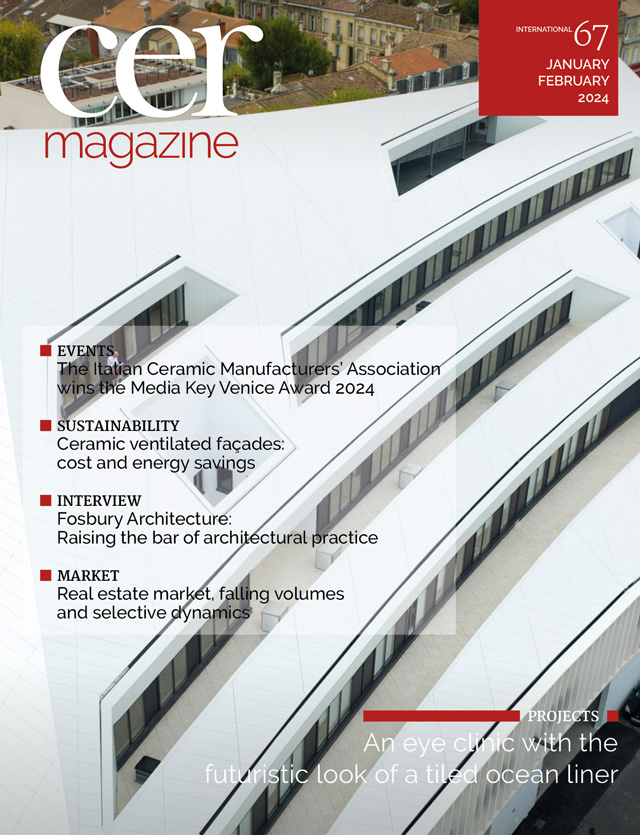Raising the bar of architectural practice
February 2024 | While still students at the Milan Polytechnic, in 2013 Giacomo Ardesio, Alessandro Bonizzoni, Nicola Campri, Veronica Caprino and Claudia Mainardi, all born between 1987 and 1989, founded Fosbury Architecture, a “design and research collective” based in Milan.
“We were highly sceptical about the education we were receiving and worried about the job market that awaited us. We chose the form of a collective as a collaborative platform for conducting projects and independent research. The group gradually evolved into a professional practice and today – after a few defections and a lot of professional experience abroad – there are five of us.”
The name pays homage to Dick Fosbury, famous for pioneering the innovative back-first high-jump technique known as the “Fosbury flop”. Embracing this spirit of innovation, Fosbury Architecture adopts an unconventional approach to design projects. Whether working on short films, restoration projects, book curations or installations, the collective views architecture as a “research practice”, emphasising the process and collaborative work that extends beyond the confines of traditional architectural norms.
How did you come up with the idea of using the great high jump champion as an analogy for your work?
Our production process is far from linear, and each of us has cultivated our own unique perspectives, skills, interests and in some cases outright obsessions. In every project, we try to listen to each other and accommodate all viewpoints. Our sole mentor is Richard Douglas Fosbury, to whom we owe our name and whose story remains a constant source of inspiration. In 1968, at the age of just 21, this almost unknown athlete achieved the remarkable feat of winning the high jump gold medal at the Olympic Games in Mexico City, revolutionising his sport in the process. While everyone else was using the conventional forward-facing straddle technique, Dick introduced a back-first approach, a move that was both poetic and rooted in an in-depth understanding of the sport’s rules and physical constraints. This serves as a powerful metaphor for our work, an “oblique” approach that we endeavour to apply to everything we do.
The intention of “Spaziale”, your project for the Italian Pavilion at the 18th International Architecture Exhibition in Venice, was to initiate processes – or as you put it, “pioneering actions on a timeframe that would extend beyond the duration of the 2023 Biennale of Architecture”. It consisted of nine site-specific interventions in selected locations throughout Italy, the results of which were exhibited in Venice. What was the outcome of this important experience?
We saw our role as curators of the Italian Pavilion as an opportunity to offer a platform to a new generation of architects and to promote concrete projects throughout Italy. It was an intense and fascinating experience that involved all five of us full time for over a year, alongside assistant curators Lorenzo Cellini and Valeria Cesti. With the support of the Ministry of Culture’s Directorate General for Contemporary Creativity, for the first time ever we were able to allocate funds from the Pavilion’s budget directly to local projects. Our goal was to convert expenditure into investment and to look beyond the Biennale’s six-month duration, creating something that would remain after the exhibition ended. We had long awaited the opportunity to collaborate with the people we reached out to, professionals for whom we have the deepest admiration. We were delighted when they all accepted the challenge to take part in the project while it was still at the design competition stage.
The individual projects were launched in the months leading up to the exhibition and resulted from collaborations with local incubators who facilitated connections with the local communities. While diverse in nature, they have now all been implemented. Some are permanent fixtures, others are mobile or itinerant, and some are ephemeral initiatives designed to foster community engagement and discourse. Fortunately, we managed to avoid major mistakes, but there was a constant risk that the projects – implemented on tight schedules – might not take root and could be perceived as top-down impositions. It’s still too early to gauge the full impact of these pioneering actions, but we are committed to monitoring their progress. You can assess them firsthand by visiting locations such as the Uccellaccio Park in Ripa Teatina (CH) or the Sgrafa Masegni Association’s new climbing boulder in Marghera near Venice.
What was the first project you worked on as a collective?
Our first real commission came in 2015 when Leeuwarden, a charming town in the north of the Netherlands slated to become the European Capital of Culture in 2018, won Europan 13. The project involved increasing the town’s urban accommodation capacity without constructing any new buildings but instead using the many abandoned ground floor apartments we had identified during our survey. While a simple concept, it resonated with the judging panel and the Abe Bonnema Foundation, which sponsored the award and commissioned us to further develop the project. Although the project ultimately didn’t come to fruition, it served as an invaluable experience for our future endeavours, as well as providing us with the funds we needed to rent our first office.
One intriguing project you have worked on is a complete survey of unfinished Italian public works, a catalogue of some 700 works published in 2018 for Humboldt Books. What was the purpose of the project?
Incompiuto is a research project that has been a central focus for us for many years, and we owe a debt of gratitude to the artistic collective Alterazioni Video for elevating this uniquely Italian phenomenon from the level of investigative journalism to a deeper cultural exploration. Conducting the first comprehensive survey of unfinished public works allowed us to embark on an unprecedented geographical journey across Italy. It presented us with the daunting task of imbuing abandoned, often neglected and sometimes utterly purposeless buildings and infrastructures with renewed significance. While many might dismiss these structures as environmental monstrosities, we view them as integral to defining Italy’s most significant architectural style since World War II, and we are extremely fond of them.
Fosbury operates across a wide spectrum of design activities, from public spaces to interior and exhibition design. Your projects range from urban strategies to the reuse of existing buildings, temporary installations, exhibition design, publishing projects, curatorial activities and educational programmes. Could you tell us about some of your most important projects spanning these different scales?
One significant restoration project we have been involved in is the historical maze at Villa Arconati, a notable example of Lombard baroque architecture where we worked in collaboration with the Terraforma music festival. As part of a project to redevelop the garden as an architectural park based on the original plans by Marc’Antonio Dal Re, the decision was taken to restore the maze to its original form and location. It has a circular layout with a diameter of 36 metres and is arranged on four axes and five concentric circles extending over a total area of about 1,000 square metres. Due to considerations of economics, logistics and ecological impact, the maze was designed to be constructed in three stages. The purpose of this phased approach was to create a complete, self-contained architectural unit each year: first the HortusConclusus, then the enfilade and finally the finished maze, which this year hosted an “InvisibleGesture” performance by Nkisi and Jazmon Voss as part of the music festival.
The Urban Center Prato project is a reuse and re-functionalisation intervention undertaken in one of the Pecci Centre’s recently expanded spaces with the support of the Prato City Council and the Tuscany Foundation for Contemporary Arts. We envisioned the Urban Centre (UC) as a permanent workshop for exploring ongoing urban transformations. Through the implementation of minimalist design elements, UC offers a versatile platform encompassing immersive installations, a theatre space, a sustainability-focused playground, a showcase for the city and much more. The official opening of UC was marked by the launch of its inaugural exhibition, “Osservatorio Prato 2050”, curated by Fosbury Architecture. This exhibition showcased ongoing projects within the city of Prato, highlighting local and international networks created through these initiatives.
Another of our most significant projects is Characters, an exhibition and an installation based on an investigation of domestic living initiated in 2017. The project explores alternative models of interior space that serve as a counterbalance to the commodification of the home, spaces midway between architecture and furniture designed to accommodate idiosyncratic characters.
The installation is conceived as a 1:1 scale interior environment consisting of a series of volumes representing conventional domestic scenarios such as sleeping, conversing and relaxing. For this project, the gallery was transformed into a mono-material interior clad with second-hand carpeting sourced from the Milan reuse store Meta to symbolise domesticity. The purple pile carpet, reclaimed from the Prada F/W 2021 fashion show, then cleaned and sold by weight, was used to cover all the existing surfaces and volumes. Through this highly sustainable process we created a unique immersive environment conducive to informal engagement. A series of short films, each narrating the story of a fictional character, complement the spatial experience.





