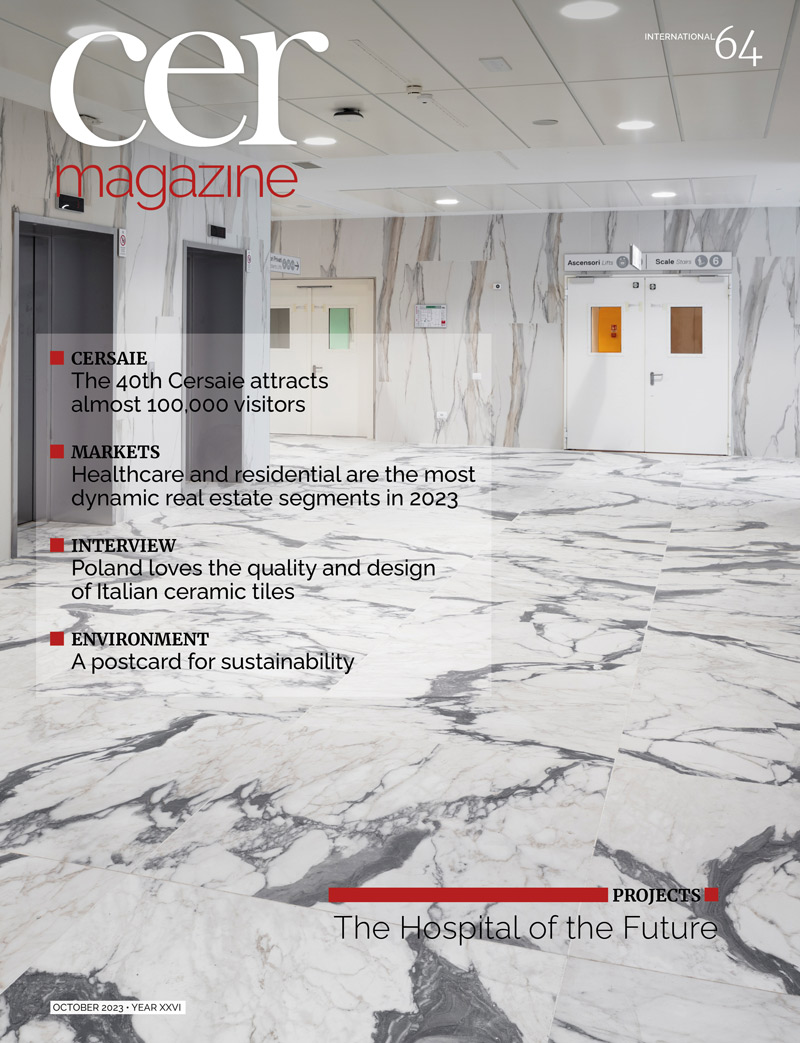Projects
Living in the midst of art and nature
Gregory (Greg) Melitonov founded Taller KEN with Inés Guzmán in 2013, and the firm now has offices in San José, Guatemala City and New York. He enjoys discussing his work.
“I believe it is critical to interact with people from different cultures. We saw this during our three years at Renzo Piano’s practice in Genoa, where we collaborated with architects from all over the world. We summed this idea up in the name of our practice, a cross-cultural mashup of the Spanish word for “workshop” and an English word meaning “knowledge”, which emphasises our desire to combine craftsmanship and reflection,” says Greg Melitonov.
Owned by a collector couple specialising in contemporary Latin American art, Casa V is located in the trendy Escazú neighbourhood of San José, a cosmopolitan city that blends history and modernity and is renowned for its mild climate.
“We call all our residential projects Casa, the Italian word for “home” that makes our clients feel at ease,” explains the architect.
From the street, the 400 square metre, two-storey building designed by local firm Parq Architecture looks like a single cast concrete volume dominated by the dark grey and grey/white colour of rough concrete with formwork marks, along with a glass and metal structure on the façade facing the hill.
“In Central America, steel and concrete is the typical building scenario. Because we were only dealing with the interior, we combined these materials with softer colours that evoke empathy, favouring subdued tones for the furnishings too,” adds Greg. “By opting for the natural and eco-friendly qualities of wood and ceramics, we counteract the hardness of concrete, blur the distinction between inside and outside and create relaxing, open spaces that communicate with the lush bamboo garden.”
Wood is used to characterise the dining room ceiling in the open-space ground-floor living area, the lower and upper surfaces of the walkways on the first-floor sleeping area, and the stairs and many of the fixed furnishings, while Italgraniti porcelain stoneware is used throughout the house to combine practicality, strength and durability with brightness and elegance. The grey Ceppo di Gré collection chosen for all the bathrooms and the lighter grey Silver Grain selected for the floors throughout the house recreate the beauty of Lombardy stone.
The indoor double-height living room is dominated by a 3.5 metre diameter custom-made parchment chandelier, while the outdoor glass-roofed living room features large suspended TV screens.
“The presence of handcrafted details enhances the architectural project. That’s why I love Japan, Italy and Mexico: in Tokyo, Milan and Mexico City you can catch trends; in Tuscany, Kansai and Oaxaca you can breathe the mixture of culture, landscape, tradition and craftsmanship,” Greg concludes.
Andres Garcia Lachner
Parq Architecture
Gregory Melitonov | Taller KEN
Gruppo AIE
Kamalio
ITALGRANITI
2022
Andres Garcia Lachner
Parq Architecture
Gregory Melitonov | Taller KEN
Gruppo AIE
Kamalio
ITALGRANITI
2022
porcelain stoneware
Silver Grain
Grey
porcelain stoneware
Ceppo di Gre
Grey





