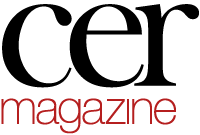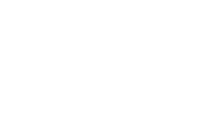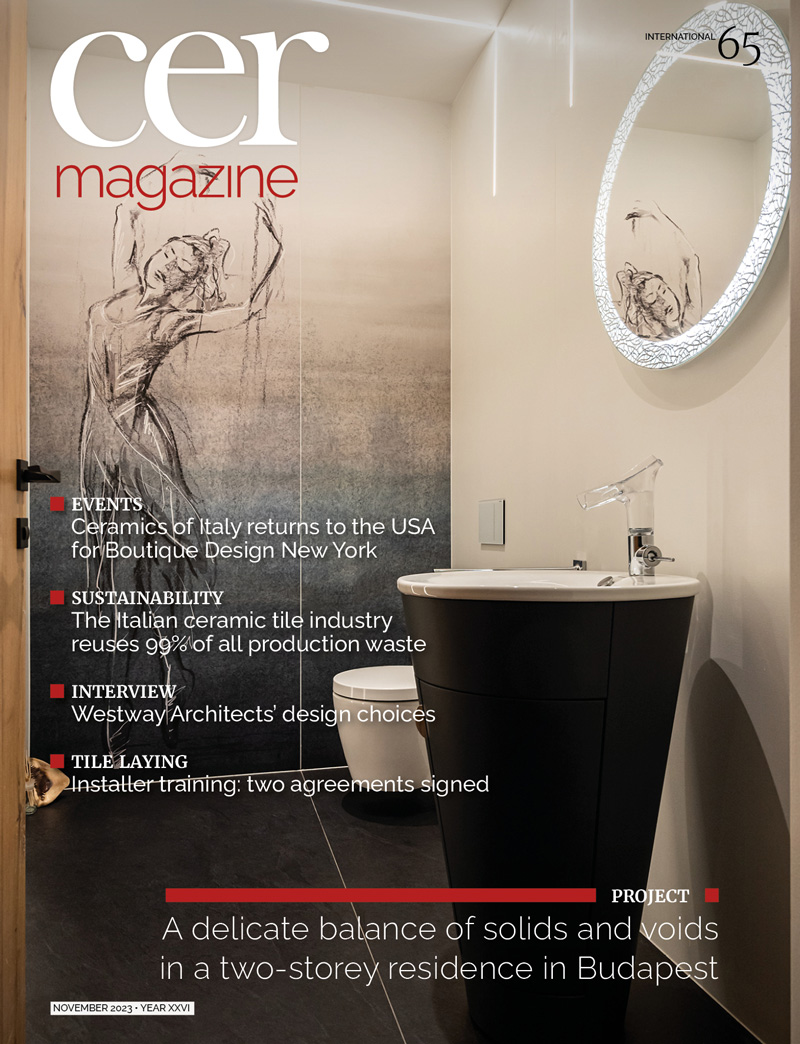Projects
Austrian-style hospitality
“For our project, we studied and re-proposed the typological structure of the historical Austrian villages that are scattered across the lush green landscape of Burgenland. In this case, the concept of greenery stands as a metaphor for contemporary architecture but at the same time prompted us to think of the hotel as a living organism, as a village with a shared and lively village square,” commented architect Arkan Zeytinoglu, head of the eponymous Vienna-based practice, when describing the project for Scheiblhofer The Resort.
This recently opened resort has 118 guest rooms, including 40 suites, as well as numerous common spaces such as a large spa with fitness area, a seminar and events area and 900 square metres of food and beverage spaces. Last but not least, it has extensive outdoor areas including swimming pools and a sauna.
The client, Erich Scheiblhofer, was looking to expand the tourist services available in the area with an upscale establishment that would cater to a high-end clientele previously unable to find accommodation that would meet their standards. “With this resort I have fulfilled a lifelong dream,” he says. “It was not just about growing a business, but about achieving the highest quality in terms of architecture and design. We wanted to become the best hotel in north-western Burgenland and with the resort have unquestionably achieved this goal. I found architect Arkan Zeytinoglu to be an outstanding partner for a spatial concept that has a regional focus while at the same time meeting the highest international design standards. This proved to be a winning combination that entirely fulfilled our aspirations,” concluded Erich Scheiblhofer with satisfaction.
In terms of composition, the resort has an elongated rectangular shape that forms the perimeter of a central square, while blending into the landscape of Burgenland and its vineyards. In keeping with its focus on greenery, the hotel has a large garden where fruit, vegetables and herbs are grown for use in the kitchen.
The predominant material chosen for the architecture and interior design is wood, which is used on the elevations in the form of vertical panels that protect and screen the loggias and as separating elements between the balconies. The main finishing material is porcelain stoneware, which was chosen for floors, walls and furnishings in several areas of the resort. Specifically, the Portland collection from Ceramica Fondovalle was selected in the concrete-effect version (colours Hood and Tabor) and sizes 120×120 cm and 120×60 cm for the spa and lobby areas as well as for many of the bathrooms.
porcelain stoneware
Portland

Hood e Tabor






