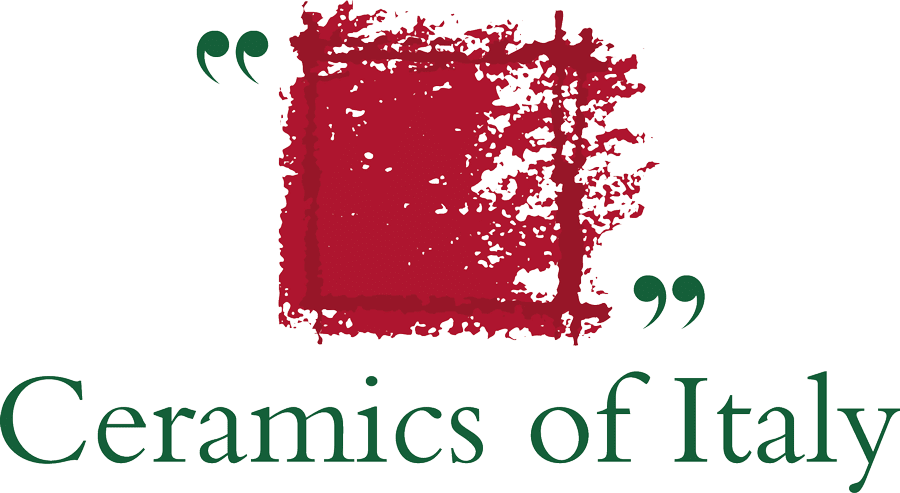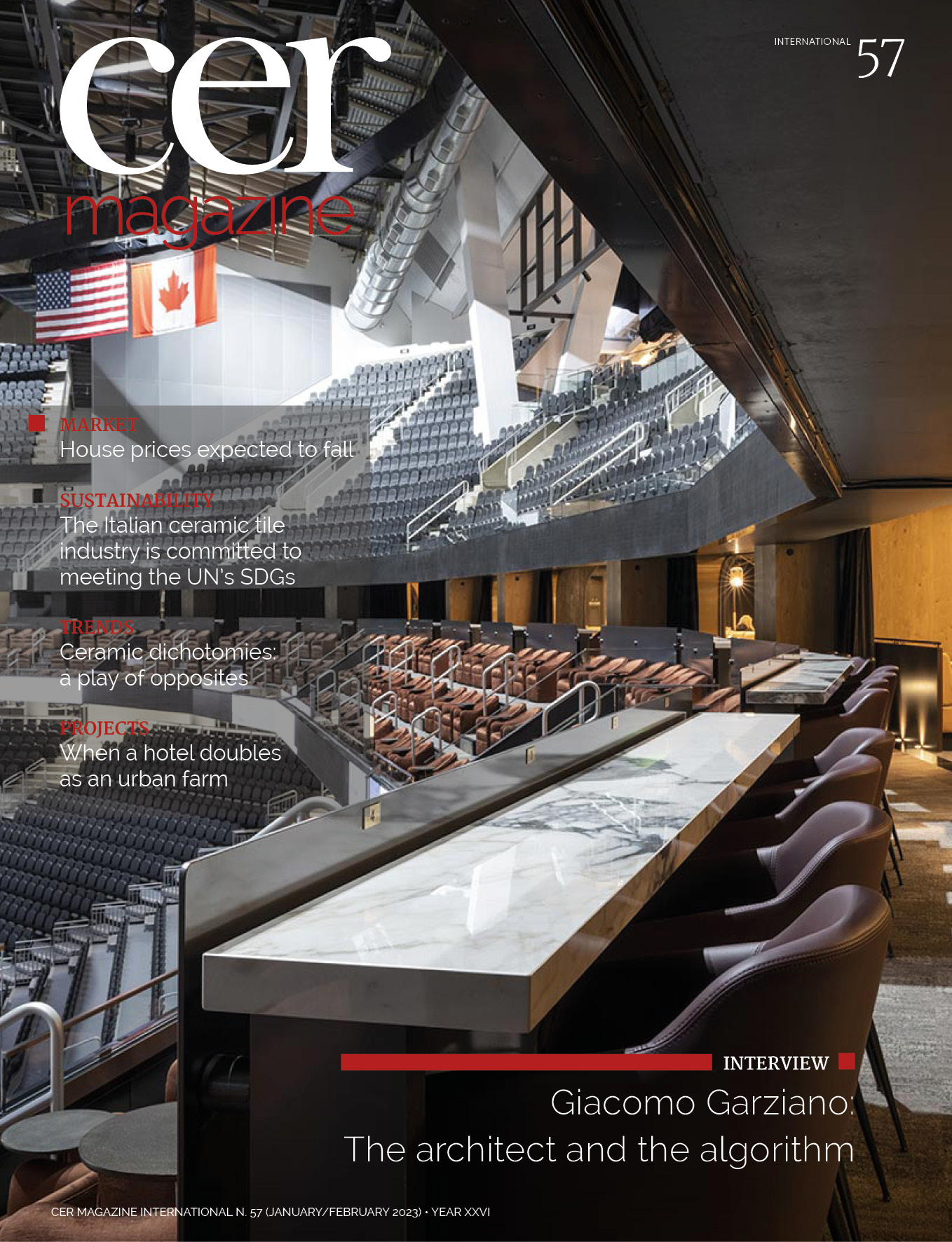Envisaged as a safe haven, a protective “shell” or a “bespoke suit” tailored to individual needs and emotions and immune to the passing fashions and ephemeral trends of our society, the Residenza Catullo1 project aims to nurture human happiness and promote a harmonious connection with nature, especially in the wake of the Covid-19 pandemic. This apartment complex, developed by the MarianiRE Group and designed by Mariani & Associati Architetti, is a Class A4 NZEB – Nearly Zero Energy Building. It is located in the vibrant heart of Riccione, the Italian seaside town known as the “green pearl of the Adriatic”, just a short walk from the centrally located Viale Ceccarini. The complex was built following the demolition of an existing building and consists of four above-ground floors housing nine apartments of various sizes with loggias, balconies, sea view windows and large ground-floor gardens. The basement level accommodates the nine garages, while the most characteristic, eye-catching elevation facing onto Viale Catullo is decorated with golden metal hoops that allow wisteria and bougainvillea plants to grow up to the roof, creating a spectacular flowering green wall.
Special attention has been devoted to the aesthetics of the common areas, the entrance portico and the stairwell. This latter is an eye-catching volume where the wood panelling, metal structure and glass steps create an intriguing contrast between cold, unchanging surfaces and warmer materials whose appearance evolves over time. Classic and contemporary forms intertwine in a striking yet comforting mix.
The choice of materials played an important role in emphasising the design concept. As architect Fabio Mariani explained, “When developing the project, we opted to customise every aspect, with a preference for handcrafted and Italian-made products. For this reason, we chose prevalently local suppliers in keeping with a short supply chain philosophy aimed at lowering the environmental impact of transport.”
The partner chosen to supply the ceramic surfaces was Del Conca, a company with a strong environmental commitment that shares the architect’s philosophy. Extensive use was made of the Timeline series, a collection inspired by industrial austerity but tempered by a soft aesthetic that was also adopted for common areas such as the stairwells and the ramp leading to the garages, thereby giving a sense of dynamism and uniqueness to areas that are usually impersonal and nondescript. The Timeline2 series in the extra-thick 20 mm version for outdoor use was chosen for the large loggias. The Lavaredo collection inspired by Luserna stone, a material renowned for its stunning colours and veins, was also chosen for the balconies and outdoor spaces. The bathrooms feature large 120×260 cm slabs from the Calacatta Oro series inspired by the eponymous marble with exquisite golden veins.









