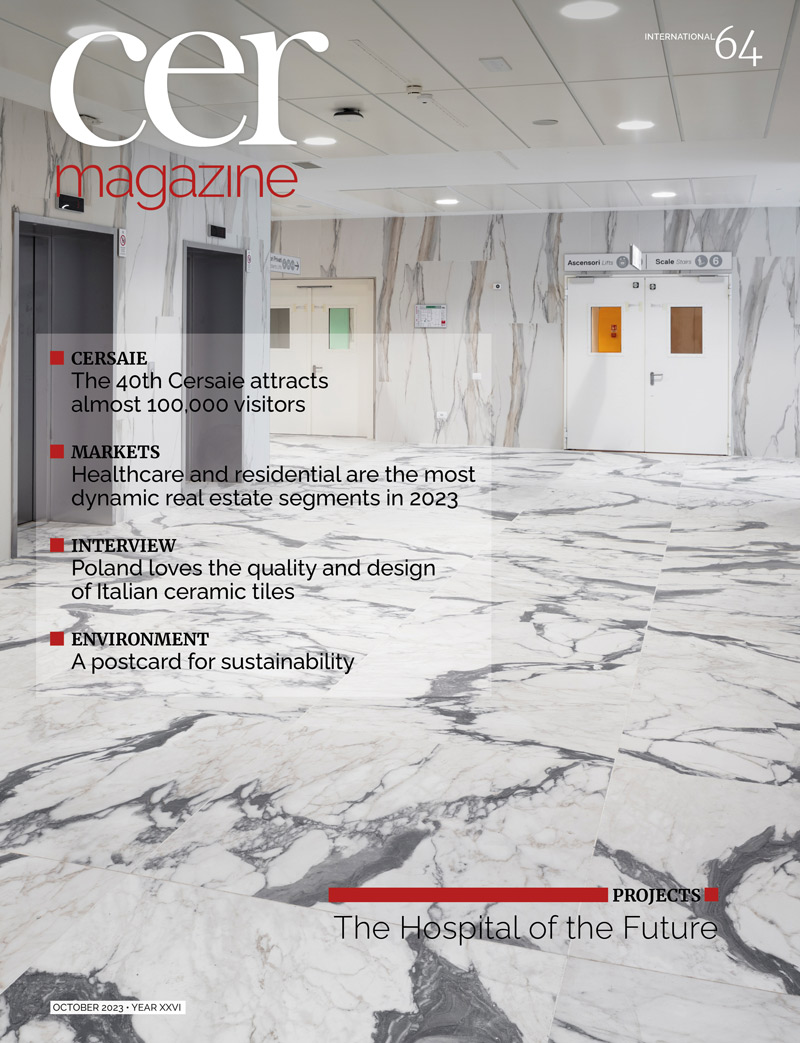The new Galeazzi-Sant’Ambrogio Hospital in Milan, designed by Binini Partners, is the first “Hospital of the Future” in Italy, characterised by close integration between research, university education and healthcare. It is also the first example of a modern vertical hospital in Italy and one of the very few in Europe and worldwide.
The facility includes university classrooms and research laboratories and has increased its capacity to 600 beds. It features cutting-edge diagnostic and operating spaces and stands out for its advanced treatment methods, state-of-the-art hospital technology and an ultra-modern approach to organisation and provision of healthcare services. It is part of the San Donato Group’s integrated network of hospitals.
The project won the CNETO 2019 Award for “Best Project” and is a candidate for LEED GOLD V4 Certification.
The new Galeazzi-Sant’Ambrogio Hospital is located in the Milan Innovation District (MIND) on the former site of Expo Milano 2015, and together with the Human Technopole and the University of Milan is part of the future research, innovation and healthcare ecosystem. It is a unique project in Italy and one of the most advanced in Europe.
The new hospital has a total floor space of approximately 180,000 square metres and is a modern architectural structure designed according to the highest standards of sustainability and functionality. It brings together the expertise and areas of specialisation of the two existing institutes within the GSD Group: the Galeazzi Orthopaedic Institute and the Sant’Ambrogio Clinical Institute. The new hospital came into operation just over a year ago, in August 2022.
One of the key factors contributing to LEED Platinum certification is the choice of construction materials and surface coverings. For this project, the architects chose Magnum Oversize slabs from Florim for their technical and aesthetic qualities and ability to meet the client’s hygiene and safety requirements.
Florim also supplied surfaces from its Selection Oak collection for the floors in key areas such as outpatient clinics, wards, distribution spaces and bathrooms, while Stones&More 2.0 slabs in the Calacatta version were chosen for the walls. This collection is also used on the walls in the storage areas, kitchens and laboratories in combination with concrete-effect surfaces from the Buildtech/2.0 collection on the floors.
Visually-striking marble-effect slabs from the I Classici collection (Calacatta Gold version) and from the Les Bijoux collection (Calacatta altissimo blanc version) grace the entrance foyers.
Last but not least, the Verdi Alpi motif from the Policroma collection, designed by architect Cristina Celestino for Florim’s CEDIT – Ceramiche d’Italia brand, was chosen for the areas dedicated to university education, such as the entrance foyer, the auditorium and the connecting spaces. This choice recognises the important therapeutic role played by decoration and colour.
Florim Solutions, the group’s engineering and technical department, played an important part in this project, providing support during the design, supervision and project management phases.
The services provided included a preliminary study of the finishes, layout design with a focus on custom cuts aimed at optimising material usage and minimising waste, site surveys and inspections, technical meetings with the client and partners for detailed design of the floors and walls, as well as coordinating the tiling teams to ensure compliance with performance specifications and efficient project management.













