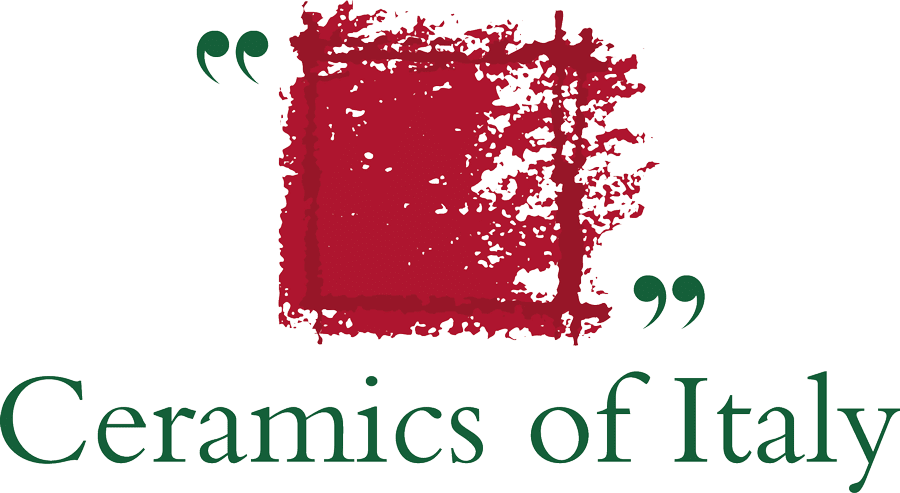“Architecture and food are two well-known areas of Italian excellence,” says Nicodemo Albanese, who co-founded Studio GAD in 2014 together with Claudia De Candia and Rosella Grassi. “After finishing university, we looked around and realised that food-related architecture would be a good area to focus on.”
The wisdom of this decision was demonstrated the following year by the success of Expo Milano 2015 on the theme “Feeding the Planet, Energy for Life”, amid growing interest in nutrition and the emergence of Michelin-starred chefs. In 2019, the media intelligence firm Eco della Stampa reported that during that year the press, internet, television and radio collectively devoted more attention to food than to politics. An analysis of 350,000 sources revealed that the topic was covered 1.37 million times.
“Although the glamour of celebrity chefs has now waned a little, many investors are looking to the world of catering as a way of diversifying their investments. Our projects adopt a holistic approach and extend beyond food itself. References to places, traditions, customs, different ways of cooking and serving food, sensations and emotions are all essential ingredients in creating spaces capable of telling a compelling story.”
The project for this churrascaria was commissioned by the partners at the Omnia Group following the restyling of the first Carnesa located in Porto Rotondo, Sardinia.
“The appeal of the Sardinian restaurant lies in its idyllic natural setting on the hillside at the edge of the town. Although here we are in the urban context of the city of Rome, we do have the luxury of two terraces – one on the first floor with brise-soleils, the other on the ground floor where the South American plants in the garden evoke a connection with Brazil and with the lush greenery surrounding the Sardinian restaurant. For the many residents of Rome who spend their holidays in Sardinia, dining here offers a tranquil escape to a verdant oasis with a holiday atmosphere.”
The building consists of two floors connected by a natural oak staircase, highlighted by an eye-catching full-height wine shelf intentionally left unfinished. The entrance terrace is paved with porcelain stoneware tiles from Coem’s Ardesia Mix collection in a combination of different rectangular sizes and ash and ivory shades. This marks the starting point for a walkway created using the same ceramic tiles laid in a herringbone pattern. These tiles extend onto the back wall of the staircase, creating a play of reflections through mirrored inserts, and continue on the first floor. Coem, a company founded back in the 1970s, was chosen not only for the quality and variety of its products in terms of sizes and colours, but also for its commitment to sustainability, which involves reducing its environmental impact, making the most of its human resources and collaborating with external stakeholders.
The project uses a variety of materials, including porcelain stoneware, oak wood, rattan and bamboo for the lamps and furnishings. It features two-coloured geometrically patterned fabrics with a Sardinian flavour, along with semi-circular natural terracotta rods for the front of the bar counter. This abundance of materials, shapes and details creates a vibrant and festive atmosphere that reflects the spirit of Churrasco cuisine.
But after all, isn’t Churrasco a festive food?







