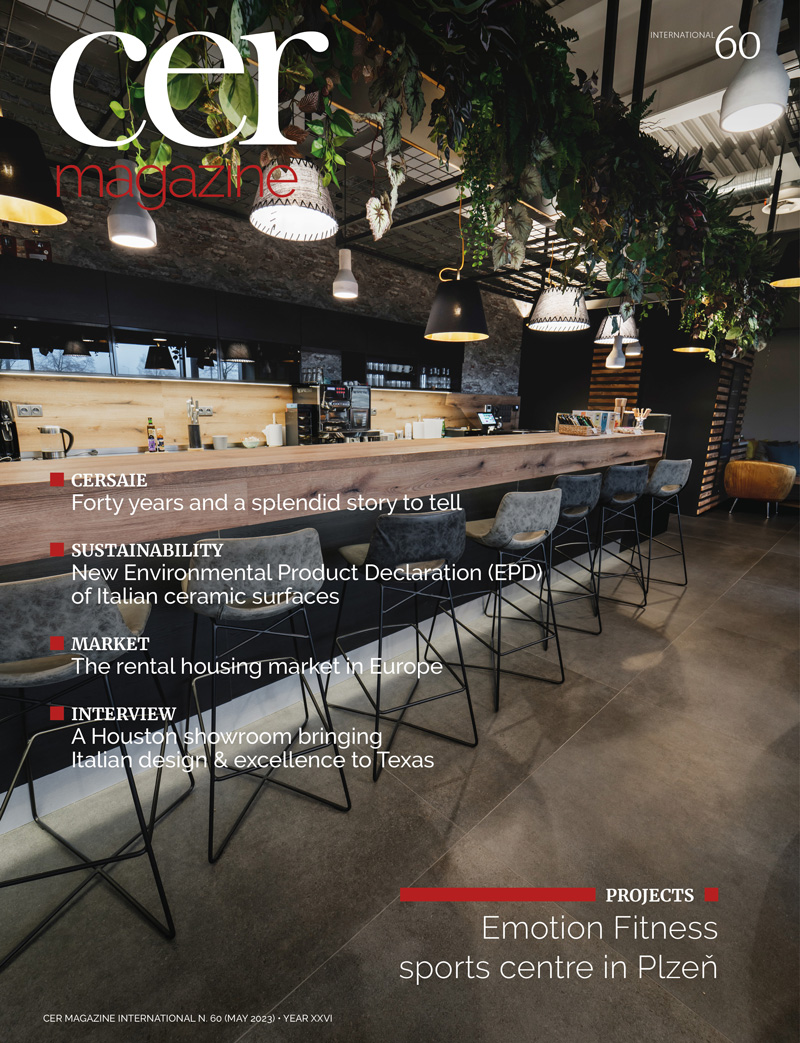Projects
Functionality and emotions
“The project arose from a professional consultation in connection with the purchase of a penthouse apartment close to Porta Latina and the Aurelian Walls. The property boasted a favourable location and stunning views, but the client wanted to be sure that it would be large enough to house his vast library. He was worried that the fragmented space and above all the steep roof pitches might be a problem.” This is how architect Paola Oliva – who teamed up with designer Marco Marotto 15 years ago to found Brain Factory, an architecture and design practice that “strives for intelligent design functionality, without neglecting aesthetics” – describes the project for an apartment that has now been converted into a bright open-plan space.
“The starting point for our project was to find a way to exploit the steeply sloping roofs, which were initially perceived as a hindrance but ended up becoming the real highlight of the project. The roof pitches create surprising lines of sight that lead the observer’s gaze outward to the splendid view extending from the Square Colosseum to the Baths of Caracalla and from there to the Dome of St. Peter’s Basilica. We used LED lighting to emphasise these lines of sight and create a geometry that makes the space feel almost rarefied,” continues the architect.
The choice of total white creates the sensation of being in an art gallery, where in this case the artworks are the many books displayed in the plasterboard bookcases running around the perimeter of the open-plan space. However, the visual and spatial continuity of the layout and the choice of materials reflect the domestic nature of the project.
“The living and dining areas are located in the area where the ceiling is highest, with the floor of the dining area raised to enhance the view of the urban landscape. The kitchen is enclosed in a glass volume that prevents cooking odours from escaping. The lower-ceilinged areas are devoted to reading and relaxation. The furniture – a kind of compendium of successful design pieces from the sixties and seventies – was already owned by the client and fits in perfectly here. To bring a touch of warmth and dynamism to the minimalistic look of the interior, we chose wood planks and porcelain stoneware for the floor, the latter also being used in the bathrooms. Both of these types of products reflect our preference for natural, functional, aesthetically pleasing and environmentally friendly materials.”
Hard-wearing, hygienic and easy to install, the porcelain stoneware slabs from Ceramica Fioranese’s “I Cocci” collection form a sequence of carpet-like areas that interrupt the warm tone of the oak parquet with the dynamic elegance of terrazzo, a typically twentieth-century kind of flooring in which fragments of often discarded stone of different colours are set into concrete. These slabs contain 40% reclaimed materials and are labelled as “ecogres” because their production process uses recycled water and waste materials.

I Cocci
Calceporcelain stoneware
I Cocci
Calce
60x60 cm - 9 mm
More info on the product > go to the catalogue





