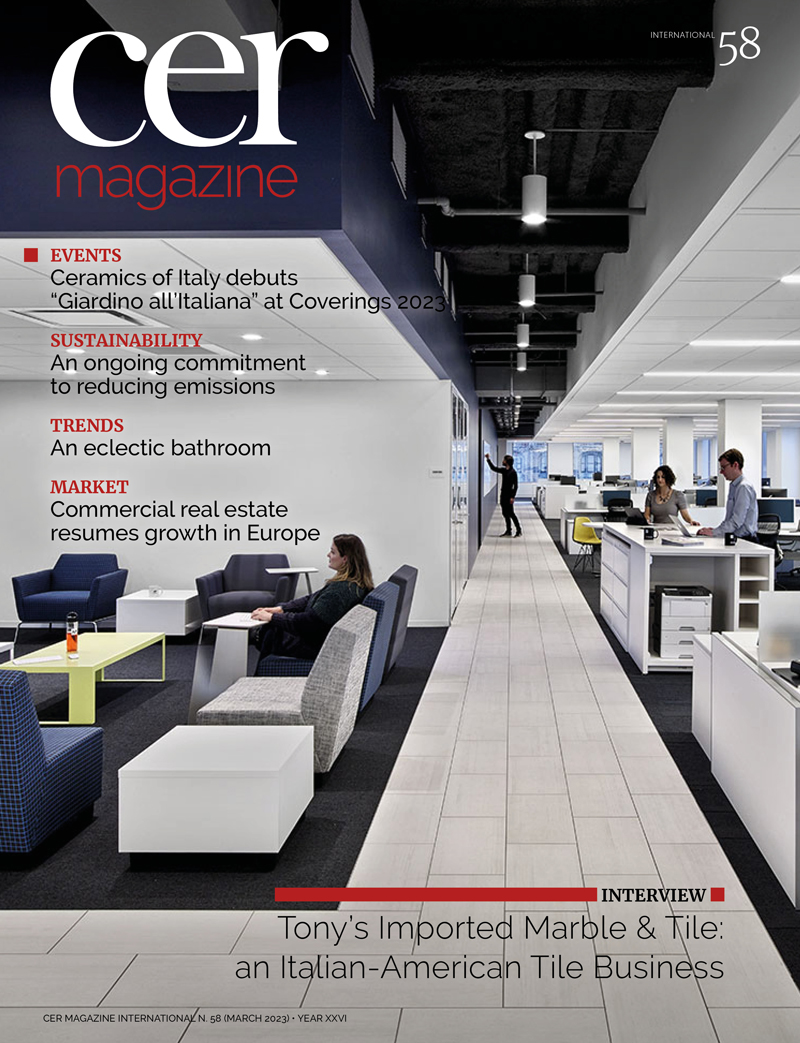Projects
Celebrating the past while looking to the future
The new headquarters of the historic global news agency Associated Press (AP) is located in Liberty Street, New York, opposite the World Trade Center in the heart of downtown Manhattan. Relocating from midtown to downtown enabled AP to return to its original roots as it was here that the agency was founded back in 1846. Today, AP operates as a cooperative of some 1,700 newspapers and 5,000 broadcasters and has 263 news bureaus in more than 100 countries worldwide.
The project for the new headquarters, winner of the AIA – Design Award of Merit, was led by the New York-based practice TPG Architecture, which was tasked with creating a building that would reflect the agency’s heritage and role and the profound changes it has undergone during its history. The design brief was to create a workplace whose architecture would express the agency’s values and processes and which would combine functionality and advanced technology with highly symbolic design solutions. The TPG team worked with the client to identify the key aspects of the project: large collaborative spaces, an open, team-centric newsroom environment and areas celebrating the agency’s heritage.
These four floors are connected by a feature staircase that symbolises the transmission of data, with hundreds of hanging tiles – some made of felt-covered aluminium, others backlit by LEDs – tilted at angles to make them look like sheets of paper in the wind, mimicking the numerous news stories produced by the agency.
A strong sense of history is also present in the reception gallery, where a series of framed Pulitzer Prize-winning photographs and articles hang on the black-painted walls. And at the entrance to the newsroom below, a more ethereal area created by backlit walls commemorates AP journalists killed on the job.
The dominant colours are black and white, with red accents at the entrance recalling the AP logo and a few splashes of blue in the various spaces. For the floors, the architects chose porcelain tiles from Casalgrande Padana’s Metalwood collection in the colour Carbonio and from the Cemento collection in the colour Cassero Bianco in a 30×60 cm size. The black and white contrast used for the flooring is reminiscent of the colours of printed newspapers and helps to create a kind of spatial narrative. Amongst the various meeting rooms, executive offices and a 24/7 broadcast studio, the outstanding area in terms of functionality and design quality is the central newsroom, a large octagonal rotunda representing the flow of information to the editorial team at its centre. The café also deserves a special mention for its elegance and the vibrancy of its square white acoustic panels reflected in the sinuous curves of the famous white and grey Verner Panton chairs.
The Associated Press headquarters has obtained LEED Gold certification for several characteristics, including: low-flush toilets throughout the building; extensive use of recycled and locally sourced materials; hi-tech continuous ventilation control systems and the use of low-emission materials to ensure adequate indoor air quality.

Metalwood
Carbonio
Cemento
Cassero BiancoKristina Barry | Studio TPG Architecture
CASALGRANDE PADANA
2021
Kristina Barry | Studio TPG Architecture
CASALGRANDE PADANA
2021
porcelain stoneware
Metalwood

Carbonio
30x60 cm - 9 mm
Certifications
EMAS
More info on the product > go to the catalogue
porcelain stoneware
Cemento
Cassero Bianco
30x60 cm - 9 mm
Certifications
EMAS
More info on the product > go to the catalogue






