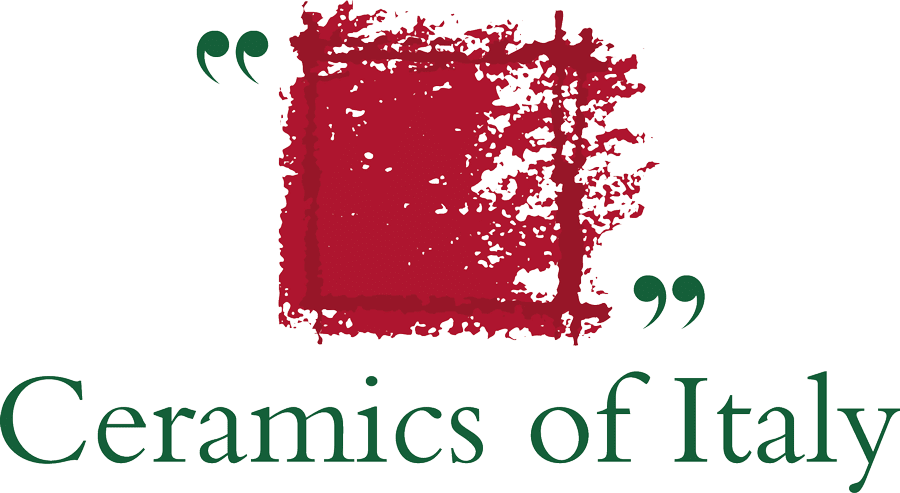Opened in September 2021, the Life Source hospitality complex on the outskirts of Bergamo provides accommodation, catering, rehabilitation and wellness services in a single location. In keeping with its name, the complex was built to house a 128-room hotel, three meeting rooms, a gourmet restaurant and bistro, a spa and a day surgery that is nearing completion and will offer support services for the nearby Papa Giovanni XXIII hospital. Leonardo Togni, the architect commissioned to design and oversee the project, explains that the aim of the building’s T-shaped floor plan was to achieve “a small footprint with minimal land use” and that the north-eastern orientation of the main façade was chosen to ensure the best conditions for exposure to sunlight, an important source of natural light. The vital role played by water as a source of life is symbolised on the outside of the building by the presence of two pools and a fountain cascading from a cantilever that juts out from the main façade, screening the entrance to the lobby and creating a dialogue with the sky and the grounds reflected in the glass façades.
The Life Source theme refers not only to the services provided by the centre but also to the fact that the building is designed to guarantee sustainability throughout its entire life cycle thanks to solutions that have earned it LEED Gold certification for its attention to energy and water savings and the choice of materials. The exterior surfaces made an important contribution and consist of high acoustic and thermal performance curtain walls. “With a volume of 28,000 cubic metres, any other type of façade would have been unthinkable,” explains Togni. Along with the glass façades, which allow natural light to enter and offer views of Bergamo’s Città Alta and hill of Benaglia, the architect opted for three high-performance opaque elevations consisting of ventilated façades in wood-effect porcelain. This solution “blended in with the surrounding natural environment and created a visual connection with the name of the establishment, as expressed by the words Life Source displayed on one of the façades”. These façades were created using porcelain panels fitted with the Walltech A retractable mechanical coupling system from Mirage’s Signature collection, which optimise thermal insulation and reduce energy consumption by around 30%. Mirage was also chosen to supply the floor tiles for the most important common areas, including Jewels collection tiles with a natural surface for the reception and lounge bar, 20 mm thick tiles from the Signature collection for the 800-square-metre open-air panoramic terrace on the top floor, Lemmy collection tiles for the swimming pool and Glocal collection tiles for the guest bathrooms.




