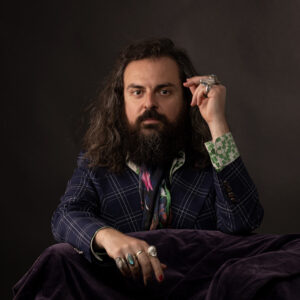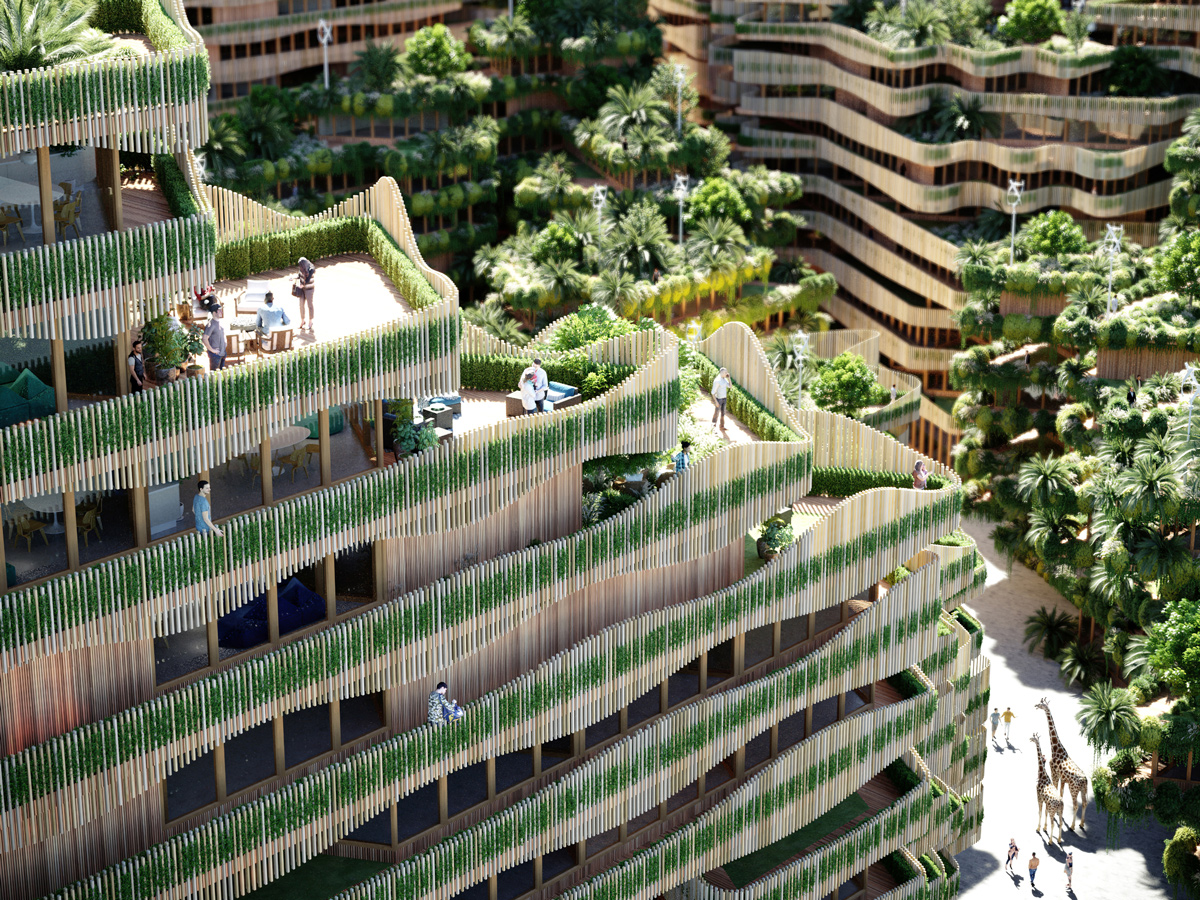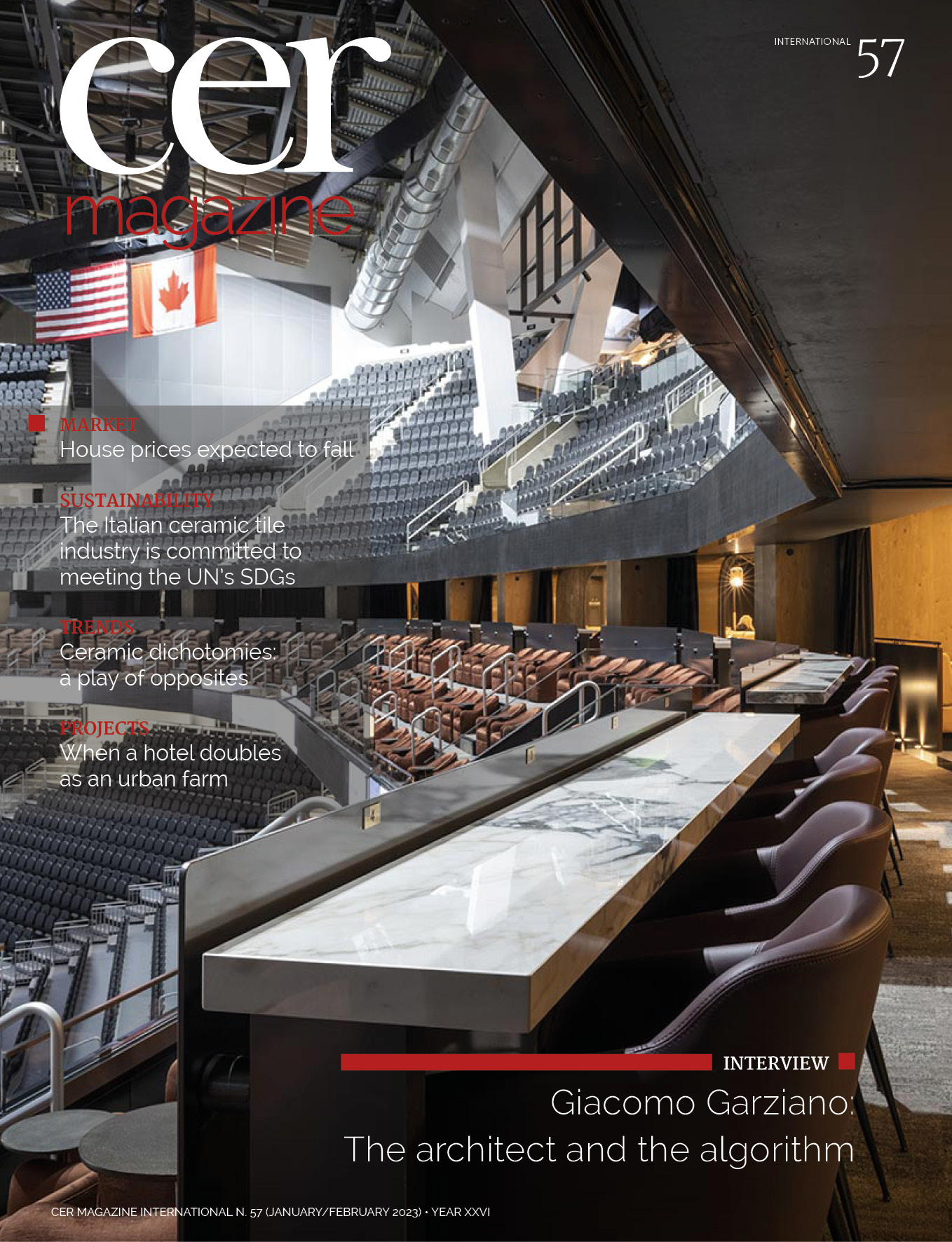The architect and the algorithm
The innovative approach to architecture adopted by Giacomo Garziano, founder of the Amsterdam-based practice GG-loop, creates multisensorial projects that become an organic extension of the user through the use of artificial intelligence.

Giacomo Garziano
Giacomo Garziano is one of the most visionary figures in the world of contemporary architecture with interests that extend to music, science and nature. His design approach opens up new scenarios in which a building is conceived as a connected, smart and flexible space capable of meeting the needs of its inhabitants as part of a symbiotic relationship.
He uses an algorithm to develop organic projects inspired by “biophilic” processes, which in turn are governed by mathematical systems and musical proportions.
Garziano studied cello at Matera Conservatory, then moved to Florence where he graduated from the Faculty of Architecture in 2008 and later to Amsterdam where he founded the practice GG-loop in
What does the name “GG-loop” mean, apart from your initials?
The word “loop” has meanings on many levels. It is a musical term for a repetitive phrase but also refers to the creative and scientific working method we use at our practice in which the design process is conceived as a “question”. We formulate an answer and try to refute it if an appropriate solution is not found, thereby creating this “loop”. It’s a method we also adopt with the various stakeholders in a project. “GG-loop” is also derived from a formula used in quantum chromodynamics, a branch of quantum physics.
What do quantum physics and architecture have in common?
Given my interests and studies in the field of quantum physics, in our architectural projects we try to break down the barriers between users, space and the objects they inhabit or use. Quantum physics explains that everything is connected. We are all part of a much more complex system that embraces the whole of creation.
Climate change and the pandemic call for a new relationship between architecture, nature and science, for a rethink of the relationship between man and his habitat. Will this involve morphological changes to architecture?
It is certainly a necessary transition and one that is already under way, more than anything because we need to take a more environmentally conscious approach to design. We now have no choice but to use more natural, bio-based materials that have a closer connection with nature. We work a lot with wood and try to use materials with a positive environmental impact. Ceramic materials also belong to this category when the production chain uses sustainable processes.
Can we learn from nature? In the future, could objects and homes be envisaged as organic extensions of the user?
Biomimetics is the basis of our work in general. Our design approach uses this theory to create a “biophilic design” capable of establishing a much deeper organic bond between objects and humans, a bond that is far more radical and “subatomic”, more emotional than in the past. A biophilic approach doesn’t just mean growing plants on balconies. Today we need to adopt a more profound method of integrating nature into the built environment. Biophilia is a radical principle that is based on and nurtures love for nature and all living things. I like to think of architecture and the city in general as ecosystems, as finely balanced organisms like the human body.
How do you apply biophilic design to your projects?
An example of GG-loop’s application of this kind of design can be seen in the Freebooter apartments in Amsterdam, which feature parametric timber façades designed to promote user well-being. Freebooter is based on key elements of the local area, a place where ships were once constantly present. For this reason, we decided to use maritime elements and interpret them according to our own vision. Wood, the typical structure of sailing ships and traditional Dutch architecture are the elements that provided the inspiration for the construction technology and the atmosphere of the interiors. As in the case of boats, the two duplexes have a central section devoted to the vital functions of cooking (the kitchen) and personal care (the bathroom and toilet). The sleeping area (double and single bedroom and study) and the living area (lounge and dining room) extend fluidly around this central nucleus. The open-plan layout ensures maximum flexibility. The lounge merges with the dining room, the study and the double-height space.
Changing scale, our Zephyrus and Polygonia furniture units are inspired by the Amazonian butterfly and consist of interlocking volumes shaped according to a parametric model. Like a chrysalis that metamorphoses into a butterfly, the Zephyrus freestanding sideboard was generated by the complex, controlled deformation of 7 hexagonal prisms concealed behind the controlled actions of pushing and elongating polygons. Its symmetry is achieved by reflecting and rotating the volumes around the core, creating a piece of furniture that undergoes constant transformation as it moves through space.
The scientific terms you use to explain your architectural projects refer to biological processes of cells such as “mitosis” and “symbiosis” and reflect the growing use of scientific terminology in architecture. Mitosis is the name of the parametric mathematical design tool created by GG-loop to replace the traditional architectural design method.
The name Mitosis refers to the biological process in which a single cell divides into two identical daughter cells. It represents the modularity and long-term adaptation of the system and is a metaphor for a flexible co-living organism in which each residential unit coexists in symbiosis with all the others and with its environment.
The conventional process involves entering specific codes into software programs, which then employ an algorithm to process them and generate different design solutions (which is why the method is referred to as “generative” architecture). These solutions are calculated by means of an iterative process based on pre-set indices. In the specific case of Mitosis, the tool we developed and used to design Illyrius, the system input data are maximum height, design surface area, optimal interior irradiation and the dimensions of the site where the building will be constructed. The software then launches an iterative calculation which cross-references the data to produce a variety of solutions. We choose the best of these, which will be further re-elaborated and optimised through the subsequent design process.

Mitosis – XL, Amsterdam (NL), 2020 (render: GG-loop con Hexa Pixel)
Could you tell us about the Illyrius project in Tirana?
Illyrius is inspired by the history of the Albanian people, who trace their origins back to the region of Illyria, the Balkan peninsula on the Adriatic Sea. This region was inhabited by numerous tribes whose collective name was derived from that of their founder, Illyrius. The son of Cadmus and Harmonia, or according to other sources of Polyphemus and Galatea, Illyrius was the forefather and first ruler of Illyria.
The Illyrius project consists of four compact towers, tapered to ensure optimal lighting of the courtyard and the apartments in the towers.
A modular, parametric system of spacious balconies and terraces extends the apartments outwards and incorporates greenery into the building. The façade is composed of an organised system of continuous balustrades, optimising the construction and creating an organic, dynamic and aesthetically surprising result.
Your architecture seems futuristic, deconstructivist, but at the same time it adapts to the genius loci, to the local climate.
I’m aware that there may be a connection with this type of architecture in terms of forms. But our approach is different because it starts out from the experience of the individual within the project, not from the architecture viewed from above as a formal gesture, as observed by a drone. It is an architectural approach that uses the latest design methods while also taking account of the individual client’s needs: we show the client how users will be able to move around inside the building. The concept of an architectural model was linked to the idea of viewing the architecture from above; we prefer to use technologies such as virtual reality which allow for a truly immersive experience.
So you start out from the interior?
We proceed from the experience of the interior to the envelope, while also taking account of technological aspects and the cost of improving energy efficiency. The intrinsic value of the building envelope is to provide protection. In terms of technology, the building envelope has evolved enormously since the 1970s when thermal insulation was not necessarily present and windows were single-glazed. We often look to the vernacular architecture of the locations in which we are working with a view to adapting the technological solutions that were used there in the past.
Could you tell us about your latest project?
It’s called Portal Universalis and it is intended to connect architecture with mind, body and spirit. The project consists of a series of stone pavilions, contemplative spaces whose design and internal experience are generated by a phenomenon of resonance. Conceived in conjunction with my foundation (Inspiral Foundation), it stems from my interest in the connection between music and architecture, between sound and space, by way of quantum physics. It is currently the highest expression of my research into the interaction between humans and their surroundings and involves an exploration of the natural physical phenomena that promote psychophysical well-being and a higher state of awareness.
To conclude, I believe that the biophilic approach backed by computational and generative technology as well as the use of artificial intelligence both now and in the near future will lead to much more advanced and spectacular results. This is just the beginning of an epochal transition in the world of architecture.
February 2023



















