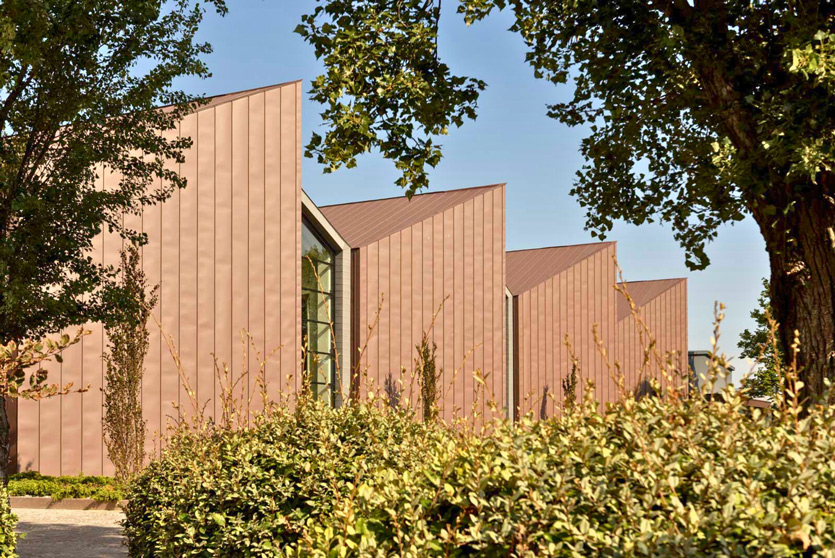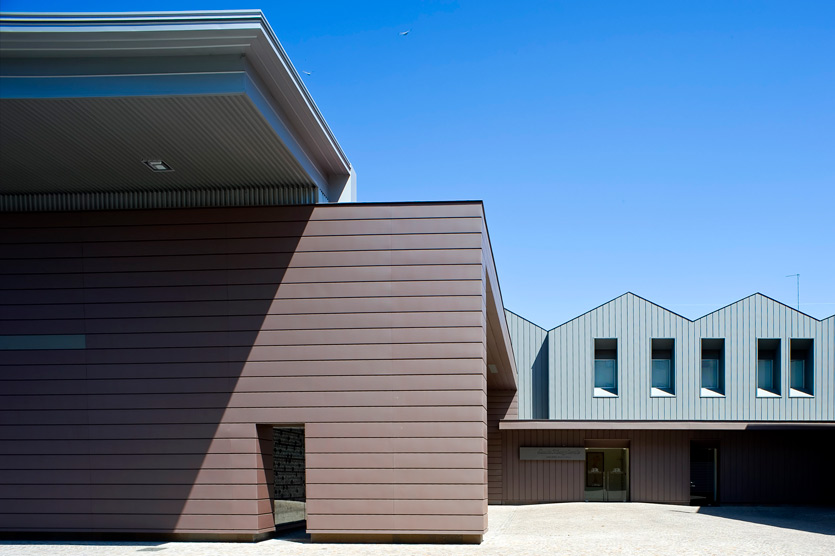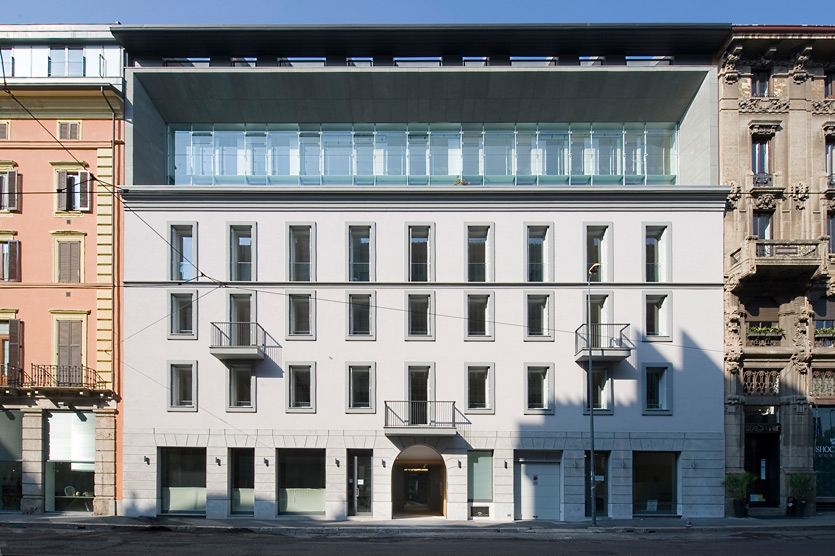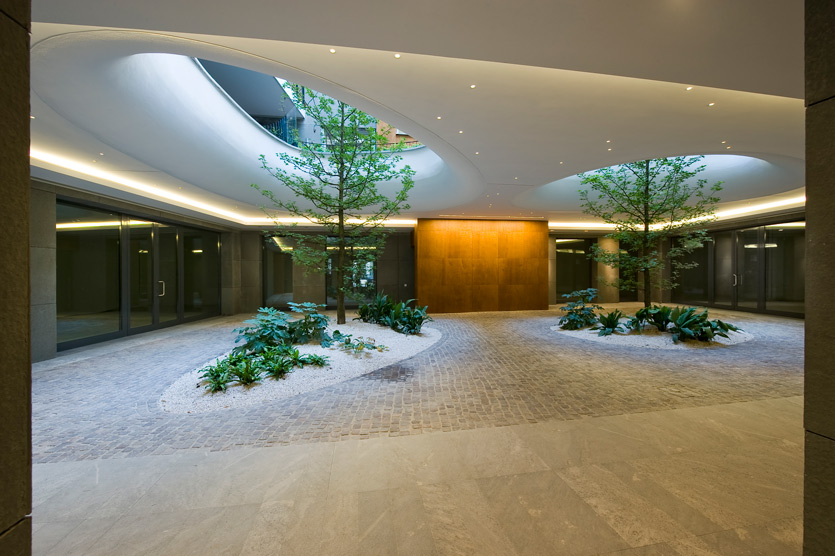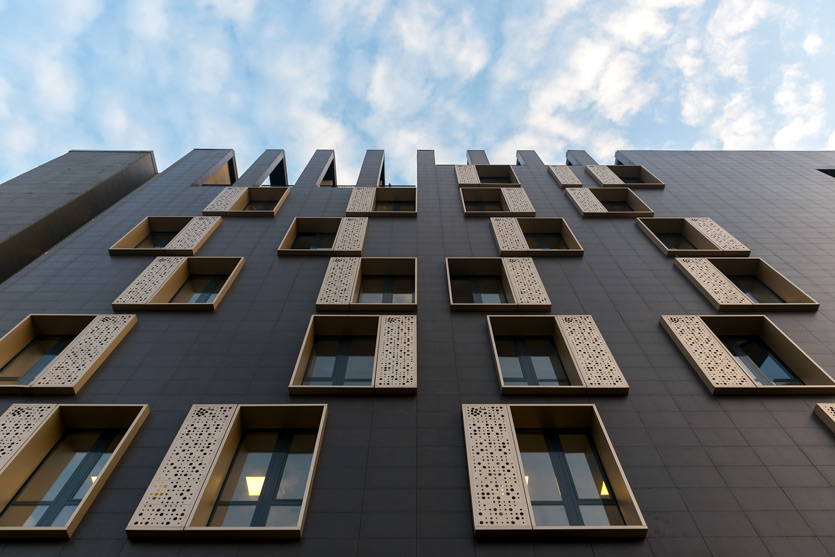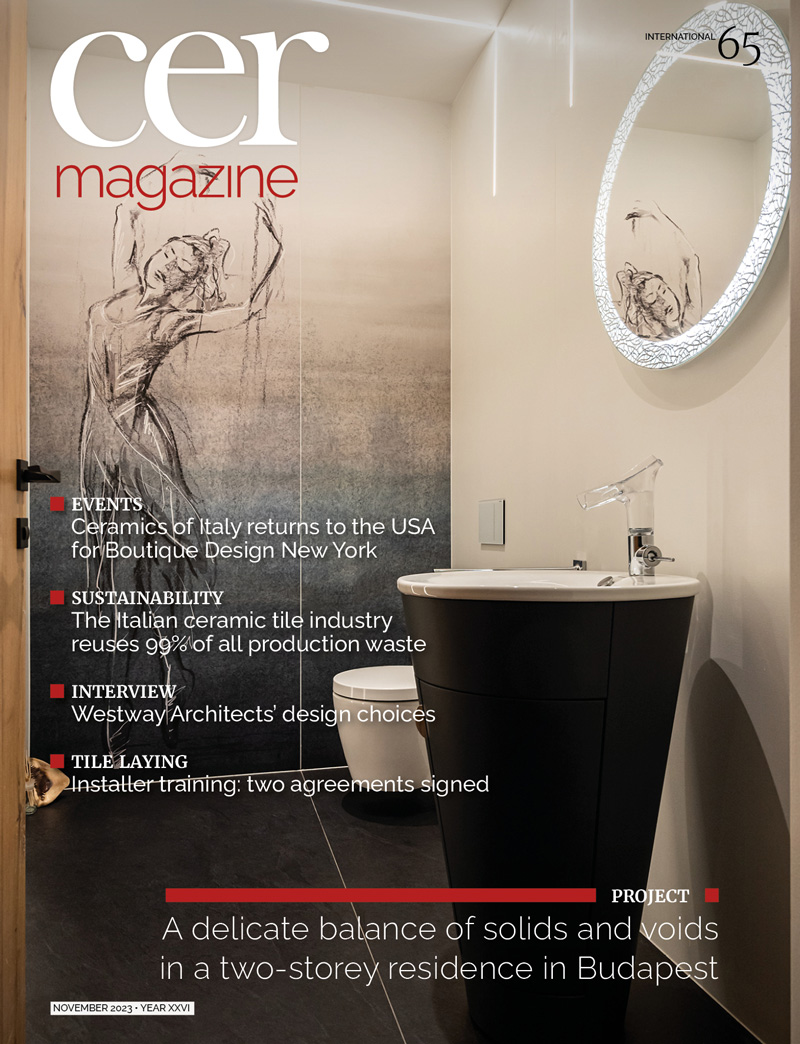Following traces
In every project undertaken by the Rome-based practice Westway Architects, the initial phase involves thorough investigation and study. The architects carefully examine and listen to the distinctive features of a site, allowing these insights to shape their ideas and ultimately prompting them to develop valuable, forward-thinking solutions.
Why is the name of your firm not in Italian?
The name originates from our desire to combine the professional and life experiences we gained in the United States with the culture of our home country. It reflects our working philosophy, which emphasises the rigour and attention to detail typical of the English-speaking world.
The name Westway stands as a guiding principle and the hallmark of our profession, symbolising our commitment to maintain an inquisitive gaze that continuously observes and challenges the world around us.
Your projects range from residential to retail, from wineries to industrial buildings. What is your design philosophy? Is your approach one of integrated design?
We look for traces, seeking out the distinctive elements of a site. We absorb the essence conveyed by the location, context and client, condensing it and distilling it into a unique identity.
Our investigations lead us to solutions that defy standardisation and trends, ensuring that our work remains timeless. We engage professionals with the various technical skills required for the project, combining them to ensure the most effective outcome. Our projects are integrated in their essence. A strong identity can only be achieved when all stakeholders collaborate seamlessly. Throughout our design process, we seek an open dialogue with the other project participants, thereby enhancing the overall level of professionalism. Our commitment to “non-specialisation” is rooted in our ability to operate across various scales, typologies and uses, devoting the same attention to small details as to large-scale projects. Each project receives equal dedication and care.
How do you conceive the relationship between your architecture and the site, the landscape and the interior-exterior relationship? In your project for the Cantina Santa Margherita winery in Fossalta di Portogruaro, your respect for the architectural characteristics of the industrial heritage and context is clearly evident. How did you deal with the challenge of striking a balance between functionality and aesthetics?
What we accomplished at the Cantina Santa Margherita winery was the creation of a unique location.
The project was situated within a well-defined and complex context with all the functions, pathways and logistical flows required by a large and constantly-operating company.
In response to these needs, we reimagined the space, transforming what was once merely a workplace into a site that embodies the company’s identity for both the organisation and its employees.
The initial phase, which involved constructing a large canopy roof with iron girders, installing a glass façade and applying titanium zinc cladding to the new exteriors, was seamlessly connected with the second phase, which involved constructing the four bottling plant buildings. This ensured a continuous connection while preserving the coherence and resilience of the entire project.
The titanium zinc used as the cladding material for both buildings serves to accentuate their forms by adopting an installation system that makes the first building appear sleek and solid while the second exudes vibrancy and softness.
The burgundy colour serves as a common thread woven into the visual experience, unifying this large space into a cohesive square where the company’s identity can be narrated, showcased and emphasised.
Some of your other projects emphasise the link between the present and the past. For example, a villa dating from 1902 has been converted into the new headquarters of the company Italiana Costruzioni SpA.
The biggest challenge we encountered when redesigning this early 20th-century villa for its new role as the corporate headquarters of a large company was the delicate balance between preserving the past and embracing the present.
Unearthing and revealing the Roman domus created a profound connection with history, offering the opportunity to bridge the past and future. This discovery fuelled our mission to restore these spaces for contemporary, everyday use, making them not only visible but also celebrating their historical value.
The villa was thoughtfully reimagined to house meeting rooms, event spaces and offices, using natural light as a fundamental guiding principle throughout the design process.
We aimed to maximise its presence within the space, allowing it to become the chief architect that cuts and excavates its way through matter to reach every conceivable location.
The materials were chosen for a working environment and ensure a consistent colour palette while prioritising the well-being of the individuals who use the space for extended periods every day. Forms and functions coordinate, with neither overshadowing the other.
The building in Viale Monte Grappa in Milan is embedded in the heterogeneous 19th-century fabric. In this case, how did you maintain the distinctive characteristics of the location?
The building in Viale Monte Grappa in Milan provided us with a remarkable opportunity to showcase our vision of contemporary living and our proficiency in transforming an existing structure into a contemporary, functional building.
The difference in heights between the heterogeneous buildings that make up the streetscape set the scene for the coplanarity and coherence that dictated the guidelines of the project.
After determining the boundaries within which we could operate, we revitalised the existing façade while preserving its original character. The new floors frame the old façade, acting as a visual statement that announces the new project to the city and foreshadows its technological and innovative aspects.
Drawing inspiration from the history of residential construction in Milan, we organised the housing units and created spacious private terraces in the style of traditional “case a ballatoio”, the tenement houses with courtyards that are emblematic of the city’s architectural heritage.
Your projects in Ethiopia are also very interesting in terms of integrating architecture and landscape.
Projects in Ethiopia always require a great deal of thought, whether they are located within the city of Addis Ababa, as in the case of the BGI Headquarters, or in non-urban areas where the lush natural surroundings dominate the landscape and determine their own set of rules.
The choice of construction technologies, the influence of culture and the historical and human context serve as clear boundaries that determine what we can do and necessitate a mindful approach.
In the case of the BGI Headquarters, we carefully studied the plot and adapted the project to accommodate the presence of the metro station. As a result, the new building has become an urban landmark, incorporating advanced technology by the city’s standards.
It stands as a focal point in the heart of Addis Ababa, offering a fresh vision for the city’s urban development
The building fulfils the company’s specific needs by providing a multifunctional structure, with each floor serving a distinct purpose or catering to the client’s requirements. The ground floor handles all the production and transit flows, while the upper floors house guest apartments. These upper floors open up to expansive terraces, offering views of a landscape far removed from the chaos of the city and allowing people to experience the true nature of the region.
In the design phase of the new accommodation facilities currently under construction, our primary goal was to create a sustainable and resilient project deeply integrated with the surrounding context.
Our aim was to minimise our environmental footprint, avoiding any conspicuous architectural presence on the land while developing structures that pay homage to local traditions and can be readily identified.
How do you tackle interior design, for example in the vertical loft in Milan, where the compositional use of the staircase becomes the central element of the project?
This project involved a comprehensive renovation of a single-family home situated within a housing complex originally constructed in the 1920s for railway workers in Milan’s Città Studi district.
The client’s main request was to maximise the interior space.
To overcome the external constraints, we expanded the interior space vertically, introduced a new autonomous load-bearing core, added two extra levels and integrated a system of two single-flight perimeter staircases connecting all five floors, each with a distinct purpose.
While relatively compact and positioned along the longitudinal load-bearing walls, these staircases serve as vital compositional elements..
They create a zigzag pathway running from the basement to the fourth floor, requiring users to cross each floor in order to access the next flight and continue their upward or downward journey. These staircases introduce an element of playfulness but above all make a significant contribution to structural integrity by preventing deformation of the more than 11-metre-high perimeter walls.
There are no interrupting elements such as doors or cupboards, leaving sightlines unobstructed in all directions.
The choice of materials, finishes, details, furnishings and colours was no less important in defining the overall character of the project. We opted for natural Burgundy stone slabs and specially treated oak planks for the flooring; iron with a mica-effect coating for the door and window frames and natural iron for the balustrades; structural glass for the portion of the first-floor slab in front of the windows and velvet-effect satin-finished glass for some of the transparent partitions; epoxy resin with a trowelled finish for some of the wall coverings; lacquered wood in shades of taupe, grey and light brown for the custom-made furniture; and bespoke plasterboard bookcases.
Let’s talk about the use of materials and ceramics in your projects. Do materials and greenery enhance perceptions and visual comfort? What do you think of the potential of ceramic as a material? You used products from Lea Ceramiche for a project in Ethiopia.
Materials play a pivotal role in our projects, serving as one of the languages we use to develop and impart coherence to every aspect of the project. Alongside traditional materials, we view greenery and natural light as materials in their own right, creating a vital connection between interior and exterior that is a paramount consideration in all our interventions.
We appreciate the versatility, strength and durability of ceramic tiles. They guarantee a long lifespan with minimal maintenance requirements. When skilfully integrated with all the elements comprising a project, they have the potential to create contemporary and characterful spaces.
For the BGI Headquarters, we adopted ceramic tiles from Lea Ceramiche for all aspects of the project.
The decision to use the same type of material in various finishes and versions, all sourced from a single company, facilitated the logistics and supply aspects of what was inherently a complex undertaking.
We used porcelain stoneware in all its various forms, from ultra-thin panels for the ventilated façade to wood-effect flooring for the main staircase in the main body of the building.
November 2023





