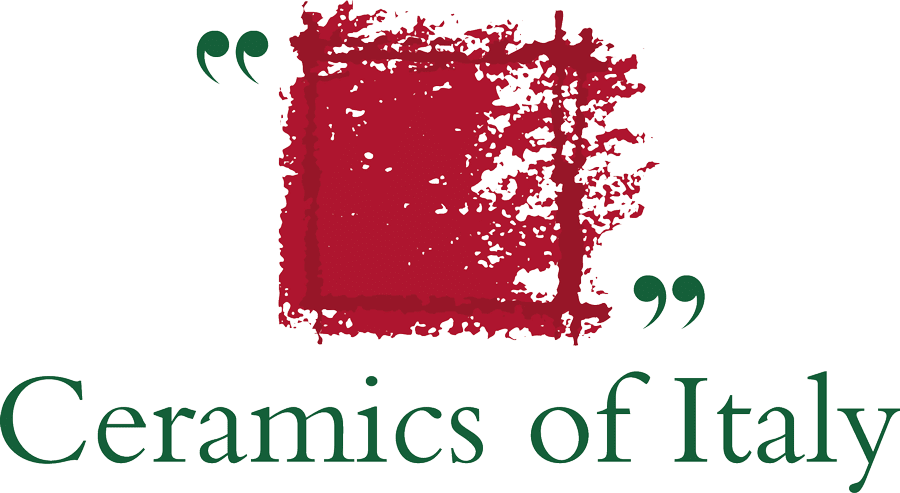Located in a former rural area of Prato, this farmhouse has an old-fashioned, traditional exterior that blends in with the cultural context and the authentic, down-to-earth atmospheres of Tuscan peasant society. The interior, however, is the most surprising aspect of this home, which was thoughtfully renovated by architects Alessia Bettazzi and Pierluigi Percoco from the practice B+P architetti. Their goal was to retain the building’s original personality while striking a balance between the traditional exterior and the need for a modern style, while also meeting environmental criteria. “The contemporary interior is inspired by the strong colour contrasts and metropolitan flavour of New York lofts and caters to the wishes of our clients, a young couple with a child,” explain the architects. “The residential space we worked on is an integral part of a traditional nineteenth-century Tuscan farmhouse, a small building that once stood on its own in the middle of the fields but is now part of a denser, more chaotic and disjointed urban fabric.” The residence is divided into five units and is located on the ground floor of the farmhouse. The main south-facing façade overlooks a small garden, which provides a pleasant outdoor green space. From here, the historical exterior opens up to reveal warm and welcoming interiors and elegant design choices, particularly the Zero.3 Urbanature ultra-thin concrete-effect laminated porcelain tiles from Panaria Ceramica in a 60×60 cm size and the colour Portland. “We chose this series in the colour Portland because the concrete-effect finish really conveys the mood and inspiration of our design concept,” explain the architects.
The living area is a modern open-plan space consisting of the lounge (with Pixel corner sofa from Saba and a fireplace with a London grey stone base) and kitchen (Liberamente by Scavolini). Other key furnishings include the Pedrali Queen chairs, the Point House Diamante table which balances the exposed ceiling beams, and the sophisticated lighting design, which combines direct and indirect lighting and features several design icons (Flos Parentesi floor lamps, Flos Skygarden suspension lamp above the kitchen table and Wever&Ducré Light Drop kitchen ceiling light). The sleeping area, accessed via a hallway, also exhibits a harmonious balance of old and new, both in the master bedroom (with a bronzed mirror-finish wardrobe) and in the small bedroom. As part of its environmental focus, the design team also replaced the old boiler with a condensation model and installed a controlled mechanical ventilation system with warm air recovery.






