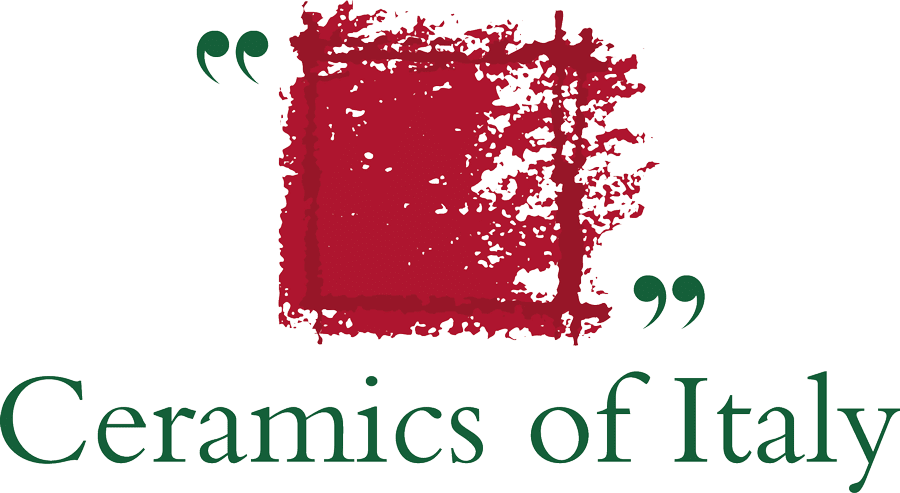Korea Exchange (KRX), the sole securities exchange operator in South Korea, recently refurbished its headquarters in Yeouido, a large island on the Han River in Seoul. Often referred to as the country’s Wall Street, Yeouido is the capital’s main finance and investment banking district but also features abundant green spaces, including five parks interspersed between modern skyscrapers.
The South Korean architectural firm Design Bono, coordinated by Nayeon Kim, was tasked with redesigning the envelope of the KRX headquarters, which was originally built in the 1970s and no longer came up to contemporary architectural standards. The primary objectives of the project were to improve energy efficiency and reconfigure the interior spaces to enhance comfort for the occupants.
Nayeon Kim gave the following account of the design process: “The slogan we used to present our project for the Korea Stock Exchange was “breathing new life into a building with 40 years of history, transforming it into a beacon of modern architecture”. Our primary goal was to revitalise the main building of the KRX securities market operator’s headquarters in Yeouido. We aimed to completely transform the building’s original 1970s envelope and update the utilities to create a futuristic building equipped with state-of-the-art infrastructure. The concept prioritised the well-being of the building’s users, ensuring their comfort while seeking to adequately address the needs of spatial composition and the client brief.”
Sustainability was a central focus of the project, covering both the utilities and the choice of materials. The emphasis was on choosing materials with a long lifetime and sustainable production processes. “Our aim was to select durable finishing materials that would retain their elegance over time, remaining relevant even as trends evolve while minimising the need for frequent maintenance.” After careful consideration, ceramic tiles from Cotto d’Este and Blustyle emerged as the ideal choice for the project. Their versatility and aesthetic appeal perfectly complemented the elegant and spacious design of the building, which benefits from abundant natural light throughout the day.
For the walls, the architect opted for 5.5 mm thick laminated porcelain stoneware tiles from the Kerlite 5 Plus Limestone collection from Cotto d’Este in the colour Amber and with Natural, Honed and Blazed surfaces.
The floor was paved with Blustyle’s Yosemite collection in the colour Park, a 9.5 mm thick porcelain stoneware collection with a distinctive yet elegant personality ideal for modern projects.
“Although marble is widely used as a floor covering in office buildings, it can be challenging to maintain, so we turned to materials that closely resemble natural marble while offering greater durability. Instead of traditional options like paint or wallpaper, which pose maintenance difficulties, we also opted for ceramic tiles and large thin panels for the walls. This choice not only ensures ease of maintenance but also maintains a seamless aesthetic throughout the space, avoiding any sense of visual discontinuity,” concluded Nayeon Kim.






