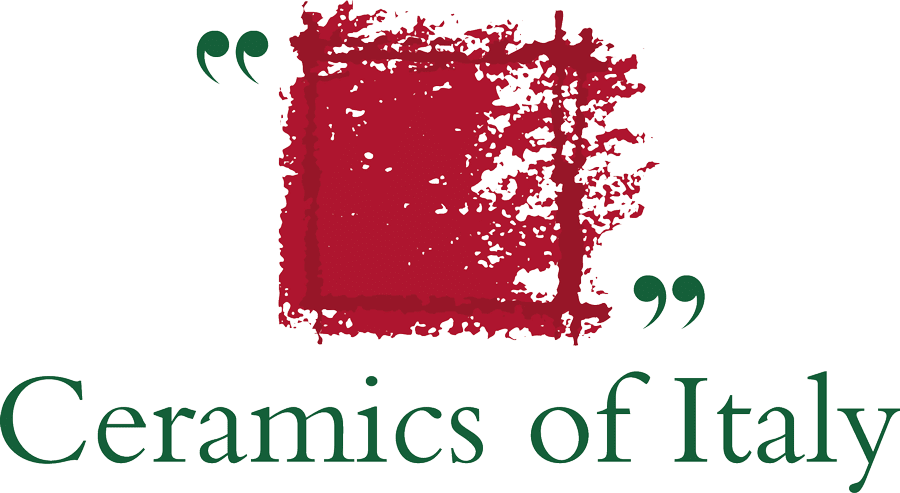In Vico Equense, a town on the Sorrento peninsula just a half-hour journey from Naples, a historic bar once owned by Bruce Springsteen’s grandfather has undergone a refresh in terms of both its culinary offerings and interior design.
Located strategically at a corner of the main square, Gran Caffè Zerilli has long been a popular meeting point within the town, with the recent restyling project paying homage to its storied past.
The establishment now features two distinct yet harmonious areas that perform different functions according to the time of day: a café, pastry shop and ice cream parlour that buzzes with activity during daylight hours; and a cocktail bar and restaurant that comes to life in the evening.
“The aim of the design concept was to create different spaces and atmospheres according to the services offered, while maintaining a consistent communicative language and commercial identity,” says Valentina Autiero, the architect behind the renovation project.
The café/pastry shop area features large windows looking out onto Piazza Umberto, as well as a long pastry counter complete with Canaletto walnut panelling with zigzag engravings. The area behind the counter stands out for its teal walls and gold rails.
Positioned centrally with respect to the entrance, the cocktail bar area features a bar counter fronted with Tonalite Metal40 glazed porcelain tiles arranged in an Italian herringbone pattern, its iridescent, metallic finish enhancing the elegance of the entire interior. Behind the counter stands a large brass and Canaletto walnut bottle rack on a teal background and four large vintage-style ceiling lamps with sheet metal lampshades and silk fringes.
“The cocktail bar doubles as a welcoming reception area for the large dining room, maintaining a consistent communicative language as the tones gradually deepen and the design elements are transformed with distinctive details,” continues the architect. “Throughout my renovation and interior design project, shades of teal and brass alternate in various colour and material versions, enhancing the space with different yet complementary spatial and visual cues.”
In the atmospheric restaurant room, the colours intensify and come to life. Large, handcrafted lamps with long silk fringes illuminate the space; the back wall decorated with zigzag-patterned wallpaper adds depth; and brass-coloured velvet chairs alongside tables of the same hue with an extra-glossy glass finish contribute to the warm, intimate ambience.





